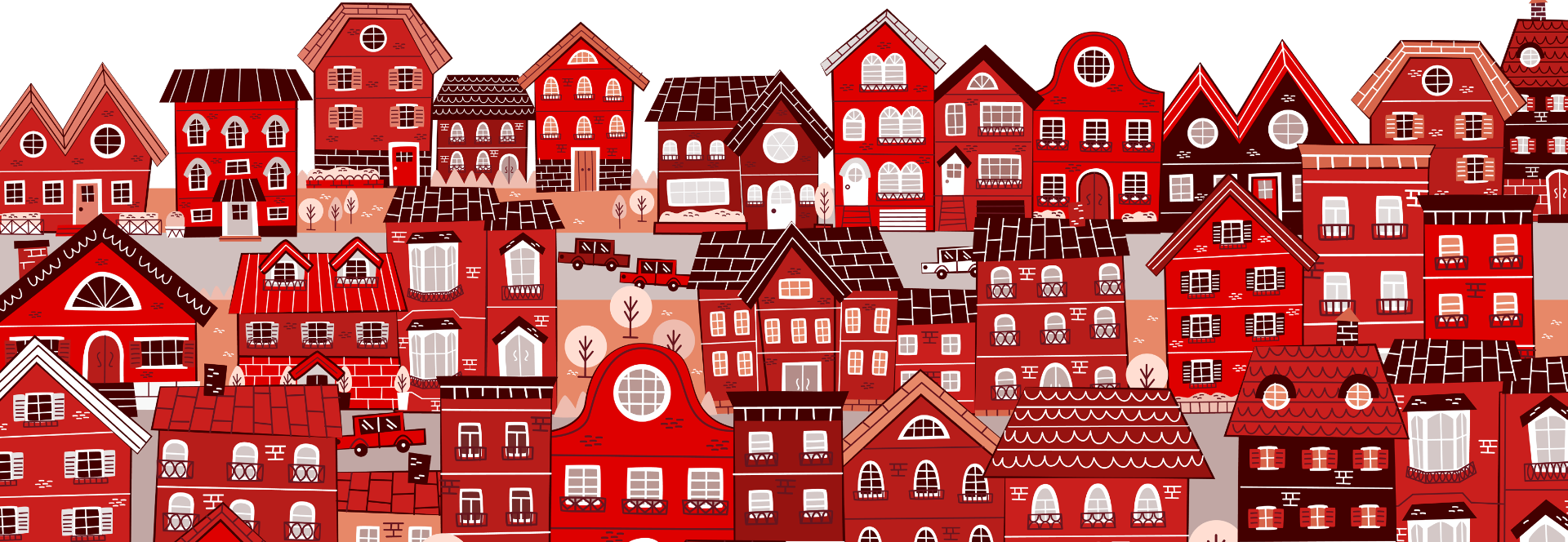UNDER OFFER! Home Open Cancelled
ENTERTAINERS DREAM!
Welcome to 11 Mirbelia Street, Hammond Park. Located in Eden Green Private Estate, this home effortlessly blends style, comfort, and practicality. Built in 2011 by Celebration Homes backed by ABN Group, this home was thoughtfully designed and improved by the original owners to elevate this property to one of Hammond Parks best!
Perfectly positioned in one of the best streets in Hammond Park, this property is a rare gem boasting beautiful design and styling and an impeccable condition that will undoubtedly leave a lasting impression.
Features and Inclusions:
• Double solid wood door entry with Crimsafe security grill leading into the gorgeous large entry foyer with built in hallway table and mirror above, feature LED lighting, coffered ceiling and sandstone clad wall
• High 31 course ceilings throughout
• R3.0 Bradford Gold Ceiling Batt insulation including the garage and alfresco roof
• Primary suite with TV Point, large walk in wardrobe, separate built in full height mirrored wardrobes and LG mirror finish reverse cycle air conditioner
• Ensuite bathroom with double heat lamps, separate toilet, double vanity and large double sized shower recess
• Queen-size bedroom two with built in full height mirrored wardrobes and new Mitsubishi reverse cycle air conditioner
• King-size bedroom three with built in full height mirrored wardrobes and new Mitsubishi reverse cycle air conditioner
• King-size bedroom four with built in full height mirrored wardrobe and TV Point
• Bathroom with bath, shower and vanity
• New Electric remote controlled and mobile phone operated external window roller shutters to Beds two, three and four
• Home office with double frosted glass doors (this room could be used as a 5th bedroom/nursery)
• Large theatre room with double frosted glass doors, TV Point and new Mitsubishi reverse cycle air conditioner and LED feature strip lighting
• Open plan family, meals and games rooms with LG mirror finish reverse cycle air conditioner leading through to the alfresco
• Gas bayonet installed to living room
• Window treatments installed throughout with either plantation shutters or neutral tones roller blinds with matching fabric pelmets to main living area
• Well appointed kitchen with stone benches, walk in pantry, double fridge freezer recess, Westinghouse 900mm gas hotplates, Westinghouse 900mm electric wall oven, Westinghouse 900mm canopy rangehood, overhead cupboards with underside downlights, large breakfast bench with double sink and feature LED strip lighting installed under bench a new Bosch dishwasher
• Water tap installed to fridge recess
• New LED downlights
• Upgraded LED Pushbutton Light Switches to all main living areas and slimline brushed silver light switches and power points to all other areas
• Triple linen cupboard in the hallway
• Large gas instantaneous hot water system
• Large double garage with shelving, hot and cold water provisions with drain and shoppers entrance
• Fully insulated large brick and tile ancillary building with 3-phase power and local switchboard, TV Point and a full second kitchen including Blanco 600mm gas hotplates, Westinghouse 900mm electric wall oven! This area could be perfect for the work from home baking studio or small hair salon and the like! (subject to council approval).
• 25 degree pitched roofing which allows plenty of ceiling space for a future attic!
• 6.6kW PV Solar System installed in 2022 with high end solar panels
• This home is really an entertainers delight! Alfresco area with stone benches, built-in outdoor sink and 8 Burner Stainless Steel BBQ plus fly over patio and gazebo, large brick and tile cabana with wood decking – perfect for hosting long lunches and celebrations!
• Gas provision installed to outdoor kitchen (could be used for BBQ connection)
• Six-way Yamaha outdoor speakers installed to Alfresco, fly-over patio and cabana
• Long brick raised veggie patches to the side of the home
• Easy-care backyard with artificial turf and honed concrete aggregate
• Side garden/storage shed
• Resort-Style elevation with freshly painted rendered facade and feature gatehouse
• A/V Video Intercom
• Council approved front yard brick wall plans
Property Facts:
• Built by Celebration Homes 2011
• Elevated 531sqm block
• 263sqm home
• Council Rates: approx. $2,268.10 pa
• Water Rates: approx. $1,471.86 pa
Approximate distances:
• 360m to Hammond Park Secondary College
• 700m to Hammond Park Catholic Primary School
• 720m to Hammond Park Primary School
• 5kms to Gateways Shopping Complex
• 1.6kms to Hammond Park Family Practice
• 12.7km to Fiona Stanley Hospital
Disclaimer: Whilst every care has been taken in the preparation of the marketing for this property, accuracy cannot be guaranteed. Prospective buyers should make their own enquiries to satisfy themselves on all pertinent matters. Details herein do not constitute any representation by the Seller or the Seller’s Agent and are expressly excluded from any contract.








































