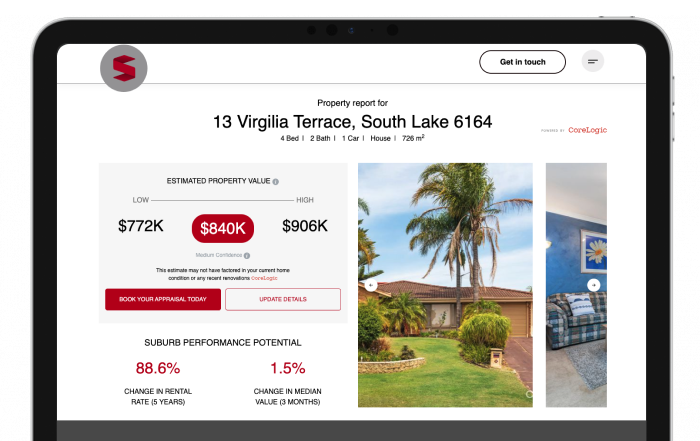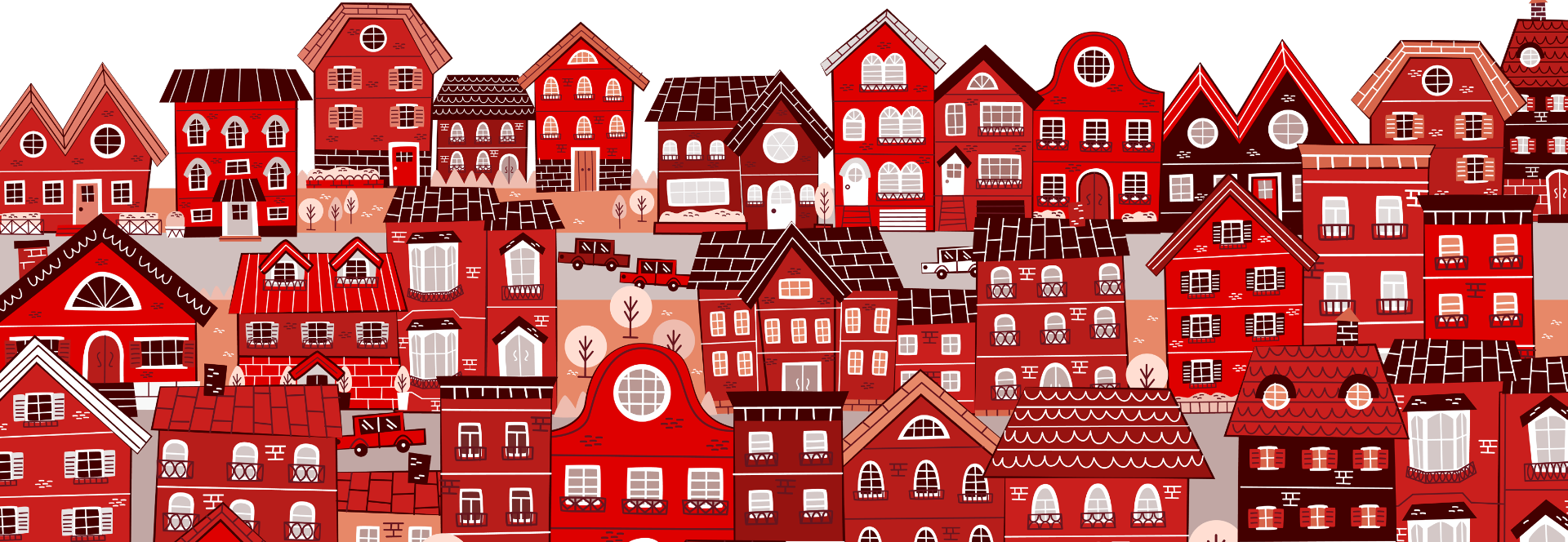SOLD!
Elegance in Whitby!
This stunning family home, situated in the increasingly sought-after suburb of Whitby, is sure to leave a lasting impression! Showcasing display home quality, with no expense spared, this home has been well maintained by its sole owner since its build in 2018.
The house is stylish with elevated ceilings, elegant vinyl plank flooring, stone benchtops and an abundance of natural light which creates a warm ambiance. Zoned reverse cycle air conditioning will keep you comfortable all year round, complemented by energy-efficient solar panels. All bedrooms are generously sized, with ample wardrobe space, and extra room for study nooks. The open-plan kitchen/meals/living area seamlessly extends to a paved Alfresco, making it ideal for entertaining.
Stepping outside, the backyard offers a spacious lawn area for kids and pets to play, while convenient side access allows you to store a boat, caravan, or extra vehicles. Maintenance is easy with automatic reticulation to both the front and rear gardens.
Nestled on a quiet street within the Whitby Town Estate, it is conveniently close to the future Tonkin Hwy entry, proposed schools, shops, and a short stroll from the family-friendly Whitby Park. If you’re seeking a timeless home in a growing suburb then look no further – this is the one for you!
Photographs only scratch the surface of what this home has to offer; an in-person visit is a must to fully appreciate its charm!
Call Brendon today on 0403 629 829 as this property wont last long!
Other impressive features include:
• Built in 2018 by Home Group WA
• 510sqm block with side gate access
• 3 bedrooms
• Spacious 3rd bedroom with study nook
• Theatre room
• 2 bathrooms with stone benchtops
• 2 WC
• Main bedroom with WIR, other bedrooms with mirrored BIR
• Open plan kitchen/meals/living area
• Quality 900mm stainless steel appliances
• Stone kitchen benchtops with a deep island breakfast bar
• Electric oven
• Gas cooktop
• Dishwasher
• Walk-in pantry
• Soft-close doors
• Microwave nook and overhead cabinets
• Large laundry and linen storage
• High ceilings
• LED lighting
• Ducted R/C zoned air conditioning
• Instant gas HWS
• NBN
• 2-car remote garage with shopper’s entry
• Paved alfresco area with outdoor blinds
• Front and rear automatic reticulation
• 24 solar panels
• Close proximity to Court Grammar School, proposed Primary/Secondary Schools and Shopping Centre, Tonkin Hwy, and Whitby Park.
**DISCLAIMER:** This document has been prepared for advertising and marketing purposes only. Some features may have been digitally included by virtual staging to represent the outcome. While every care has been taken in preparing the particulars contained in the information supplied, neither the Agent nor the client nor servants of both guarantee their accuracy and accept no responsibility for the results of any actions taken, or reliance placed upon this document. Interested persons are advised to make their own inquiries and satisfy themselves in all respects. The particulars contained are not intended to form part of any contract.
Loan Repayment Calculator





































