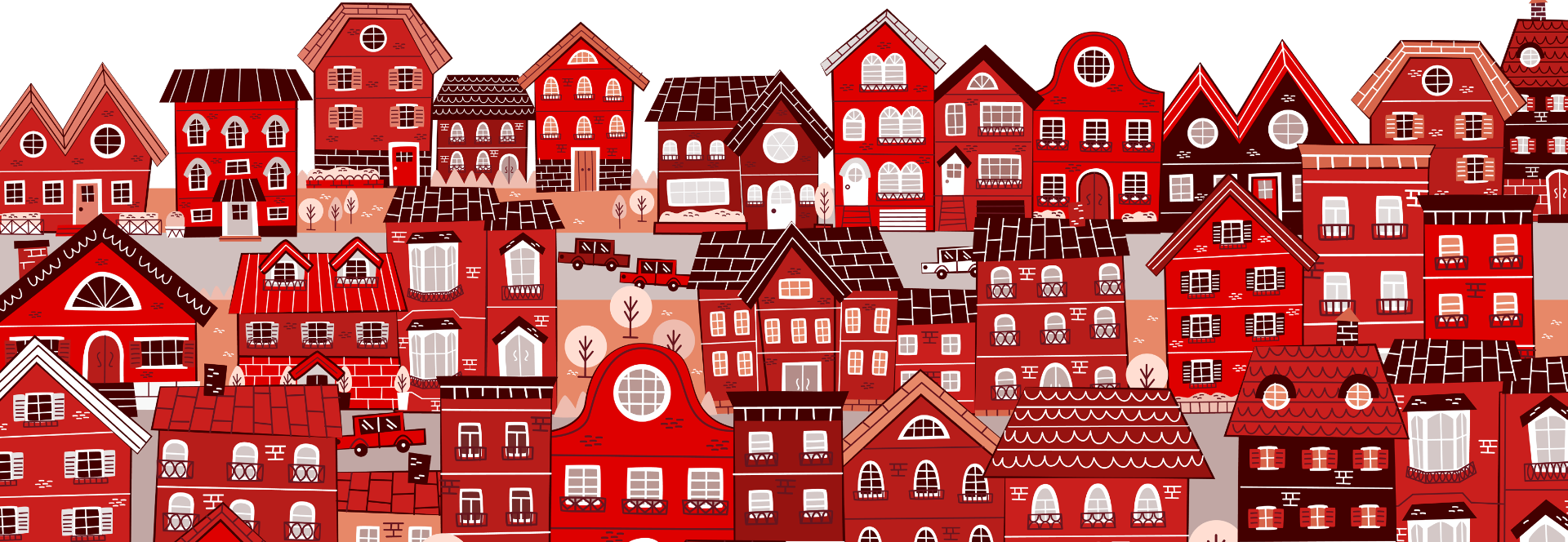Sold by Jason Hapeta 0488 097 097
First time offered to the market, this sensational 4-bedroom, 2-bathroom family home is in the sought-after Crestwood Estate and surrounded by something quite unique; magnificent open parkland and walkways. Read on to discover even more to love!
Inside, the home is all about family living. Entering through the front door of this well-appointed family home, you will find a spacious tiled hallway that is a great space to drop your bags or put yourself together as you enter and leave the home. The main lounge area is off to the right, with carpeting and split-cycle air conditioning. Overlooking the front of the property, this area pairs well with practical open plan dining to the left which features a wood look gas heater and another split cycle air conditioner.
The family room extends through to the north facing kitchen, with a beautiful bay window that soaks up the daytime sunshine. The kitchen is beautifully appointed, offering a stainless-steel wall mounted oven, microwave nook, inducted cooktop hotplate, rangehood, dishwasher and plenty of cupboard space. The family room also boasts sliding glass doors, expanding the living area even further into the patio area in the backyard, making things perfect for entertaining!
Then we move through to the north-facing activity room. Originally designed as a formal dining area, and since used as a study and sewing room; it offers so many options for tailoring to your own specific needs.
Back to the right of the entry way is the main king-sized bedroom. It comes with built in wardrobes and a fully renovated private ensuite. As for the secondary bedrooms, well they’re big too! Perfectly located to the rear of the property, providing great separation from the Master bed; two of the three bedrooms come equipped with built-in robes for storage and all could comfortably accommodate a queen-sized bed.
Features include (too many to list!):
* Split cycle air conditioning in all bedrooms and living areas
* High Ceilings
* Open plan living
* Renovated kitchen which includes induction cook-top, rangehood, wall-mounted oven, microwave nook, dishwasher and overhead cabinets
* King sized master bedroom with built-in wardrobe and renovated ensuite
* Large second and third bedrooms each with built-in robes
* Renovated main bathroom which includes shower over bathtub and high raked ceiling
* Bore reticulation (save on water bills!)
* Stratco Patio
* Security cameras
* Crim-safe security screens on doors
* Garage parking for two cars behind twin roller door
* Roller shutters all around
* Under-roof powered workshop / storage room
* Separate garden shed
A unique place to live, your family will thrive in the exclusive Crestwood community. With picturesque parklands at your back door, you will enjoy the use of the incredible facilities the estate has to offer;
* 10km of walking trails
* Approx. 21 acres of picturesque parkland
* 25m swimming pool
* Community centre where the Crestwood association hold regular events for residents
* Crestwood entry to the “Thornlie education district” means your children won’t need to cross the road to get to school!
* For more information go to www.Crestwood.org.au
This is a beautiful and much-loved family home which features so much for its value; come and take look and be amazed at 63 Regency Drive Thornlie!
Jason Hapeta welcomes your enquiry and i invite other real estate agents to introduce a buyer to the home.
DISCLAIMER: Whilst every care has been taken with the preparation of the particulars contained in the information supplied, believed to be correct, neither the Agent nor the client nor servants of both, guarantee their accuracy. Interested persons are advised to make their own enquiries and satisfy themselves in all respects. The particulars contained are not intended to form part of any contract.
























