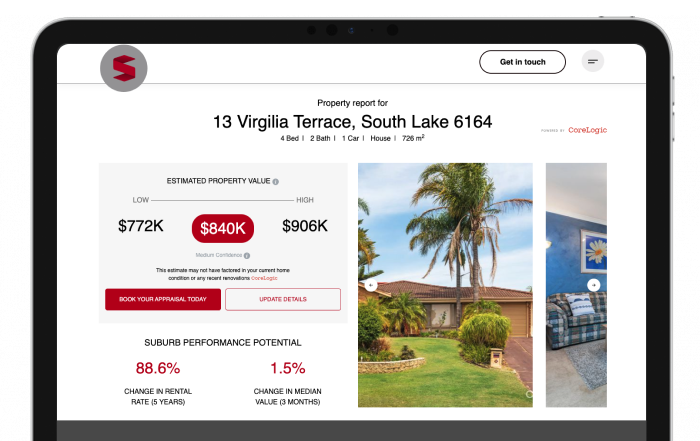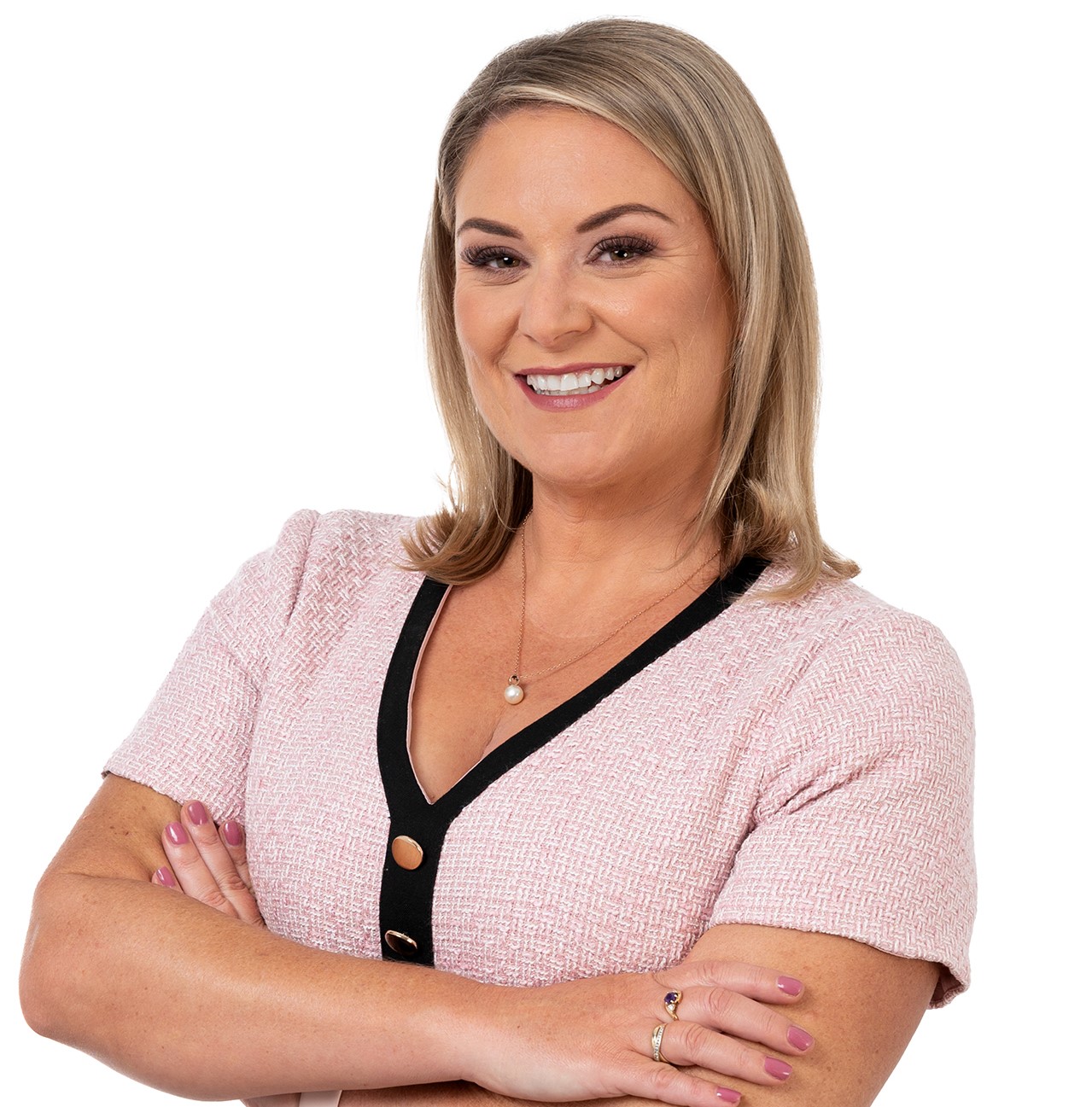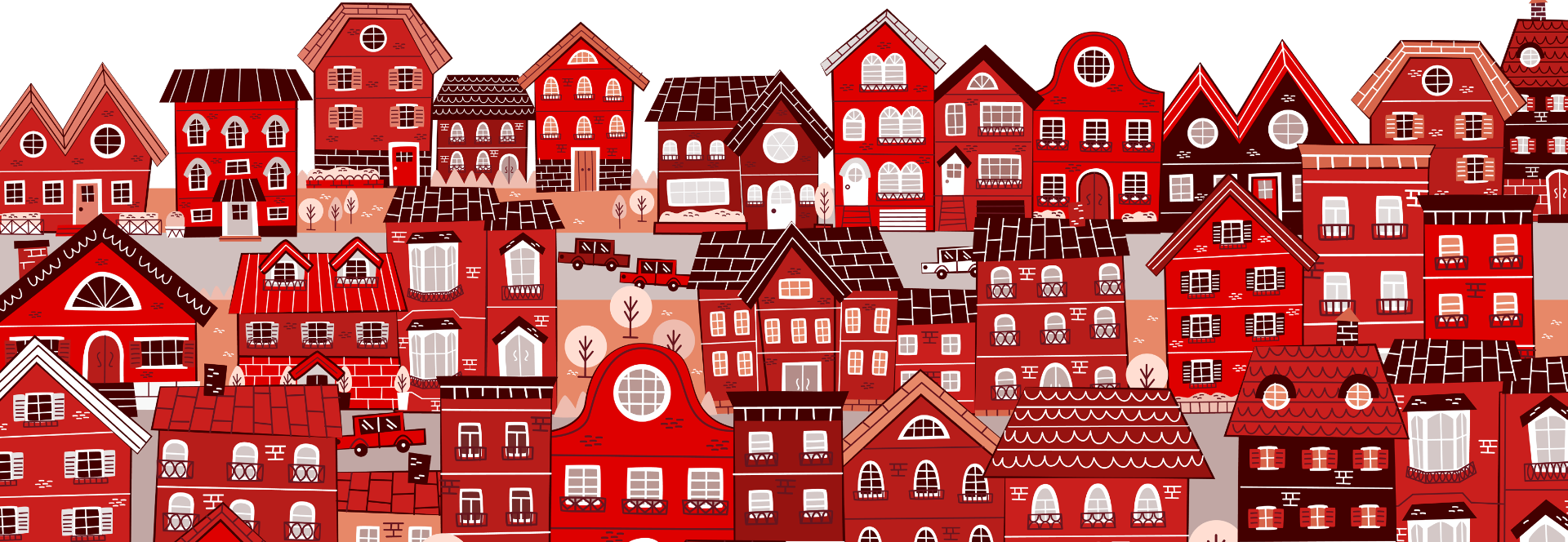SOLD!
Kasey Summers welcomes to market for the very first time, 19 Marvell Avenue, Spearwood.
Discover the charm and versatility of this unique and forever loving family home, this property is an absolute gem! Meticulously maintained and absolutely pristine, this one-of-a-kind property is perfect for a large or extended family ready to create their own memories. Perched high on the hill, this home offers balconies on either side, giving you the best of every season.
Step inside this 1979-built home and be greeted by timeless quality and charm. The entry and dining areas feature elegant period details like stunning archways and intricate ceiling roses, setting the tone for what’s to come.
The main kitchen is equipped with a Westinghouse electric oven, a Tudor Romeo by Braemar gas cooktop, Beko dishwasher, double sinks (including a filtered water tap), and walk-through access to both the laundry and games room. The dining room is directly next door, and includes a split system reverse cycle air conditioning and opens onto a private balcony overlooking the front yard, perfect for that morning coffee!
The heart of the home for this family is the large games room which has been extended from the original plans, and is the most special, spacious retreat that elevates this home. It will absolutely impress buyers, and features a built-in bar and cabinetry with direct access to the outdoor living spaces.
Downstairs there is a fully functional second kitchen, featuring a standalone electric oven and cooktop, rangehood, double sinks, and built-in cupboards – Ideal for guests or extended family. There is a unique rumpus room and wine cellar, which is a versatile space perfect for hobbies, family games nights, or a wine collection. If only walls could talk, I can only imagine the stories this room would tell.
Additional features:
• Built-in storage options throughout, including a linen press, vanity cabinet, and extra storage in the games room.
• All bedrooms are located upstairs and has direct access to the front and back balconies
• First bedroom features built-in cupboards and a ceiling fan
• Second bedroom, the ‘master bedroom’ features double mirrored built-in wardrobe and a split system reverse cycle air conditioning
• Third bedroom has built in wardrobes and a split system reverse cycle air conditioning
• Fourth bedroom could be used as an office
• Separate toilet and main bathroom are also located upstairs, featuring a vanity, basin, bath and shower recess
• Walk-through to the laundry from the kitchen you’ll find two large double troughs, a separate vanity, basin and mirror cabinet with a built in linen press. There is also a separate powder room featuring a toilet, vanity, basin and single shower recess!
• Ducted vacuum system fully functional, outlets are located in the hallway upstairs, in meals downstairs and in the garage, the motor is also located in the garage
• Upstairs hallway features a linen cupboard for built-in storage
• Roller shutter to all windows
• Alarm system featuring cameras and monitor with panels located inside and in the garage
• Double garage with additional multi-use space, perfect for parking a car, boat, or trailer, or as a large storage area.
• There is a bore which has a two year old pump.
• Both garden taps located in the front and back gardens are connected to the bore for easy maintenance and watering via the hose
Financials:
• Water rates $1,596.17 p/a approx.
• Council rates $2,223.19 p/a Approx.
Close proximity to:
• Newton Primary School 110m
• Public transport 700m
• Stargate Shopping Centre 800m
• Smart Park 1km
• St Jerome’s Primary School 1.4km
With its dual kitchens, multiple living areas, and a flexible layout, homes like this are rare treasures. It’s not every day you find one as special as this. An astute buyer will see its incredible value and potential, so don’t wait! Call Kasey Summers today today on 0409 108 025 to arrange your private inspection, or email at kasey@semplepg.com.au.
Disclaimer: Whilst every care has been taken in the preparation of the marketing for this property, accuracy cannot be guaranteed. Prospective buyers should make their own enquiries to satisfy themselves on all pertinent matters. Details herein do not constitute any representation by the Seller or the Seller’s Agent and are expressly excluded from any contract.
Related Listings
64 Doolette Street, Spearwood WA 6163
295 Rockingham Road, Spearwood WA 6163
Loan Repayment Calculator








































