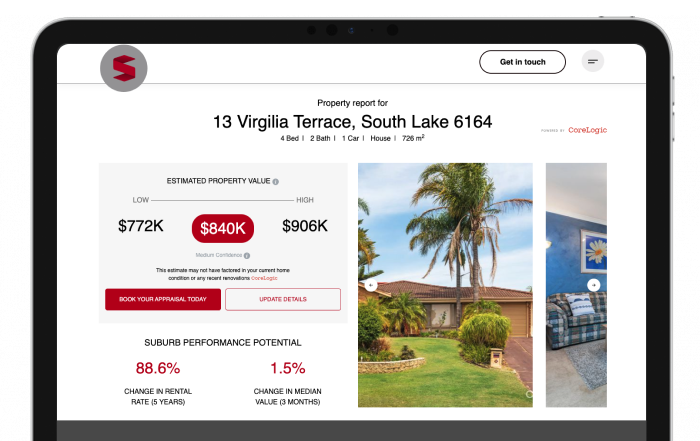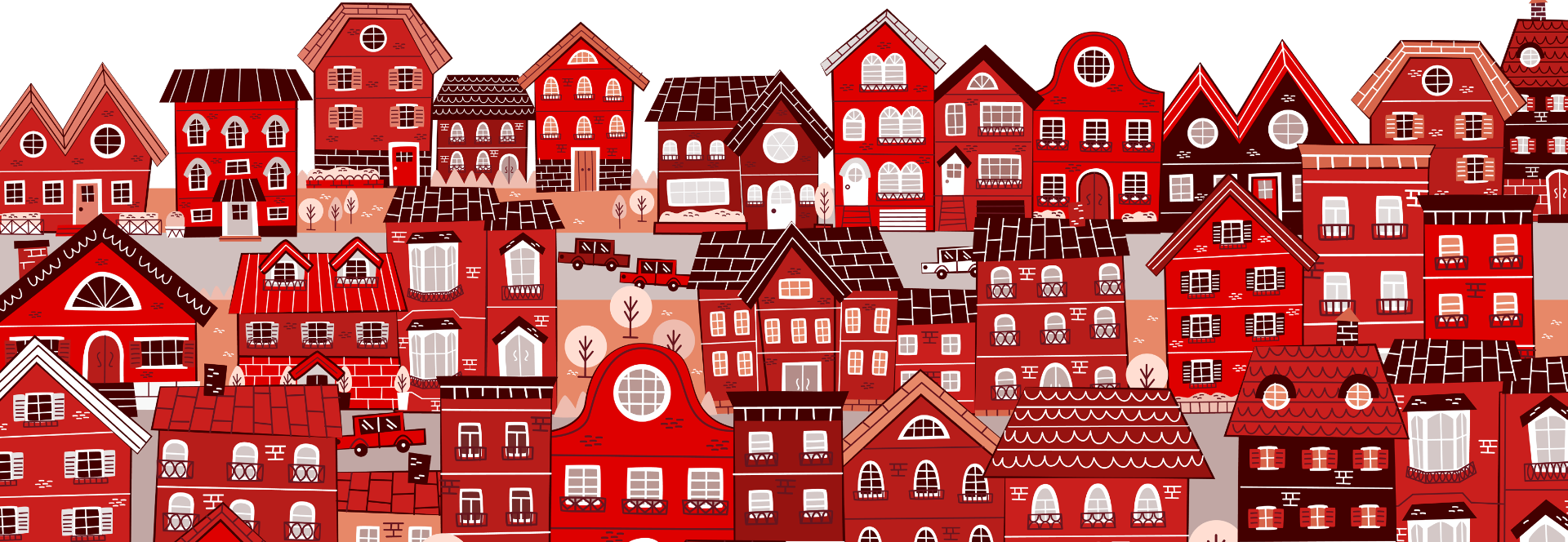UNDER OFFER BY TEAM SEMPLE
The owners have spared no expense when finishing this elegant two-storey residence. Quality fittings throughout compliment the clever design and the large rear yard is ready for the new owners to complete suiting their family’s needs.
Priced under replacement cost, this 373sqm property is impeccably decorated and is climate controlled with fully ducted reverse cycle air conditioning. The heart of the home, the kitchen is a culinary delight with excellent bench and cupboard space, stone benches, two large fridge recesses, dishwasher, and a full range of quality stainless steel appliances. It is complimented by a large island, a walk-in pantry, gunmetal grey mirrored splashbacks, and custom cabinetry. Overlooking the family and meals areas this stunning kitchen is an absolute masterpiece.
Other features include:
Ground Floor:
• High ceilings throughout
• Three minor bedrooms all with built in wardrobes
• Main family bathroom with double basins, bath and shower, separate toilet
• Large theatre room
• Reverse cycle ducted air conditioning
• Kitchen with 2 ovens, double sinks, plumbing to double fridge recess, walk in pantry, breakfast bar with stunning waterfall stone bench top,
• Scullery with double fridge recess, double sinks and dishwasher flowing through to the laundry with extensive benchtops and cupboards and walk in linen cupboard
• Large open plan meals and family areas
• Stairwell with storage and a beautiful chandelier
• Alfresco entertainment area with 31c ceilings
• 31C ceilings to the huge 3 car garage with storeroom
First Floor Plan:
• King sized master bedroom with huge fully fitted out walk-in wardrobe and electric custom-made curtains
• Ensuite with freestanding oval bath, double basins, large waterfall shower and separate toilet
• Laundry shoot
• Walk-in storage cupboard
• Separate parents’ theatre room
• Large Cedar lined balcony accessed by the master bedroom and theatre room
Extra details:
• Alarm system with Wi-Fi connectivity
• LED lighting throughout
• NBN ready
• Outdoor gas point
• 373sqm of home approximately
• 500sqm block
• Built by Ventura homes – completed in 2019
Approximate distances:
1.4km – St John Basco College
1.9km – Piara Waters Primary School
2.0km – Harrisdale Senior High School
2.29km – Carey Baptist College
DISCLAIMER: Whilst every care has been taken with the preparation of the particulars contained in the information supplied, believed to be correct, neither the Agent nor the client nor servants of both, guarantee their accuracy. Interested persons are advised to make their own enquiries and satisfy themselves in all respects. The particulars contained are not intended to form part of any contract.
Loan Repayment Calculator




























