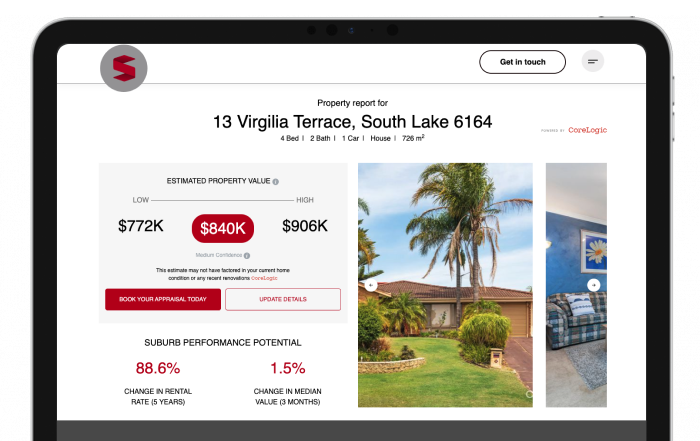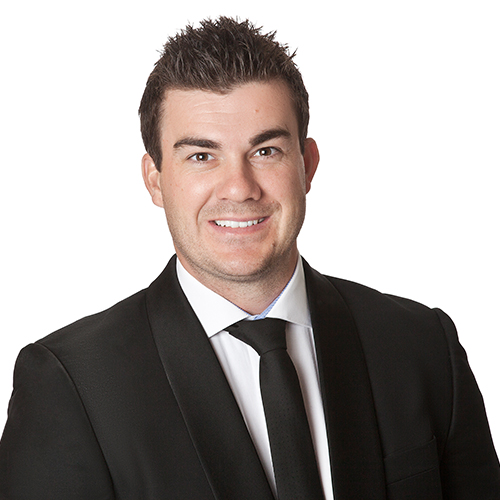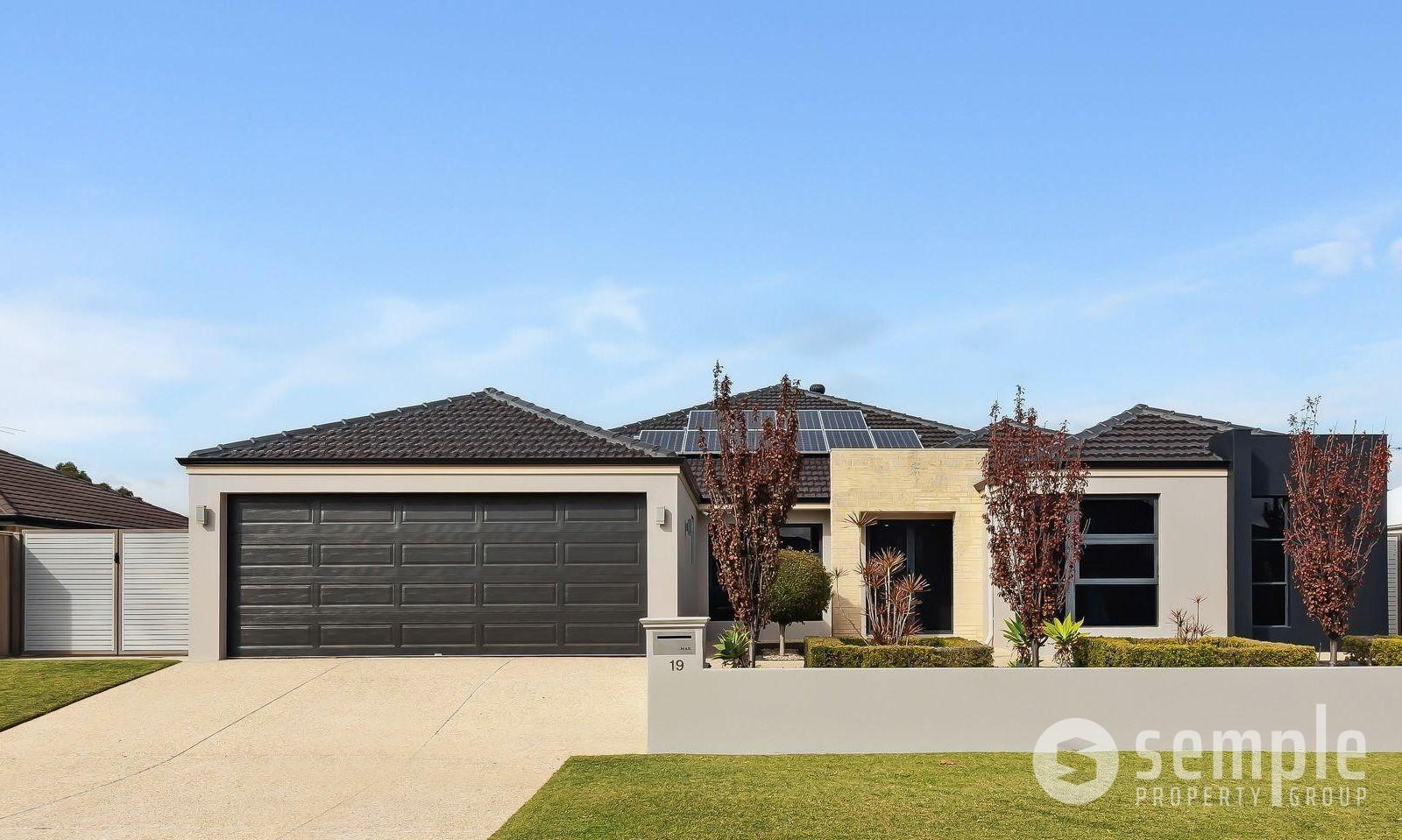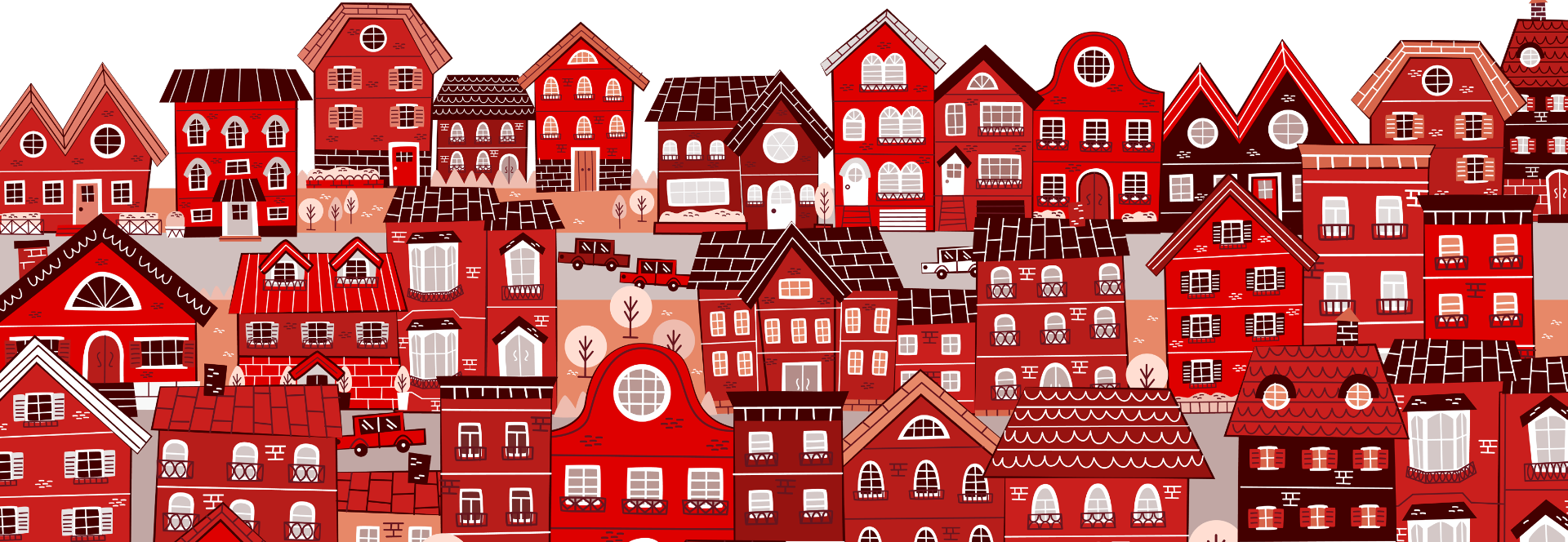SOLD BY TEAM SEMPLE
NO EXPENSE SPARED!
Completed to the highest of standards, no expense has been spared finishing this quality built family home. Entertainers will love all this beautiful property has to offer with a huge centrepiece kitchen complete with two ovens and an oversized scullery. A stunning light soaked open plan living area adjacent to the kitchen overlooks the sparkling below ground pool with claded water feature and unbelievable 30sqm alfresco area complete with pull down alfresco blinds and the most outstanding outdoor kitchen you are likely to see.
The location is spot on, set right in the heart of the thriving hub of Harrisdale and walking distance to the local Primary and Secondary schools as well as the well equipped Stockland Harrisdale Shopping Centre.
Internal Features:
– Well appointed master suite with a large walk in robe, plantation shutters and tinted windows
– Large ensuite complete with double shower, double vanity and separate toilet
– Bedrooms 2 and 3 are both double sized with built in mirrored robes
– 4th bedroom offers a double sized room without a robe (currently being used as a theatre)
– Main bathroom including shower, bath and vanity
– Separate Study
– Centrepiece kitchen featuring 2 electric under bench ovens with telescopic arms + extra trays, 900mm gas cooktop, huge stone island bench with waterfall edges, double plumbed fridge recess, 9 wide drawers and overhead cupboards for plentiful storage.
– Huge walk in scullery with massive pantry, double sink, Miele dishwasher, appliance cupboard and abundant workspace
– Laundry with overhead cupboards and extra linen storage
– Open plan meals and family room overlooking the alfresco entertaining area and pool
– Stunning built in gas fire place to main living area
– Fabulous IT Nook with stone benches and overhead cupboards
– Double french doors to close section off the front end of the house
– Separate powder room to rear of home
– Huge Linen storage cupboard
– Quality light fittings throughout
– Plantation shutters to master bedroom, theatre and living room
– Ducted reverse cycle air conditioning
– Monitored Security Alarm System and crim safe front door
– 3kw Solar PV System with 12 Panels
– Gas storage hot water system with solar boost
– High ceilings through the living areas
– Quality built My Gen (Highbury Homes) Home with 284sqm of built up area
External Features:
– Feature portico entrance
– Huge 30sqm alfresco area with stunning outdoor kitchen, stone benches, double glass display fridge, Beefeater BBQ, Gasmate rangehood extraction system, pull down alfresco blinds and exposed aggregate flooring
– Concrete swimming pool with glass fencing, built in blanket box and waterfall (approx 11m x 3m)
– Double lock up garage with shelving shoppers entrance and rear pedestrian access
– Second secure parking area with gate – perfect for an extra vehicle, caravan, boat or trailer
– 510sqm block size
Surrounded by various parks, ovals and within close proximity to all amenities, you will never be too far away from the action. Approximate Distances to:
– 250m to Harrisdale Senior High School (Gifted and Talented Education School)
– 400m to Harrisdale Primary School
– 750m to Stockland Harrisdale Shopping Centre
– 2.3km to Carey Baptist College
DISCLAIMER: Whilst every care has been taken with the preparation of the particulars contained in the information supplied, believed to be correct, neither the Agent nor the client nor servants of both, guarantee their accuracy. Interested persons are advised to make their own enquiries and satisfy themselves in all respects. The particulars contained are not intended to form part of any contract.
Related Listings
19 Kersley Loop, Harrisdale WA 6112
151 Keane Road, Harrisdale WA 6112
5 Kersley Loop, Harrisdale WA 6112
Loan Repayment Calculator


































