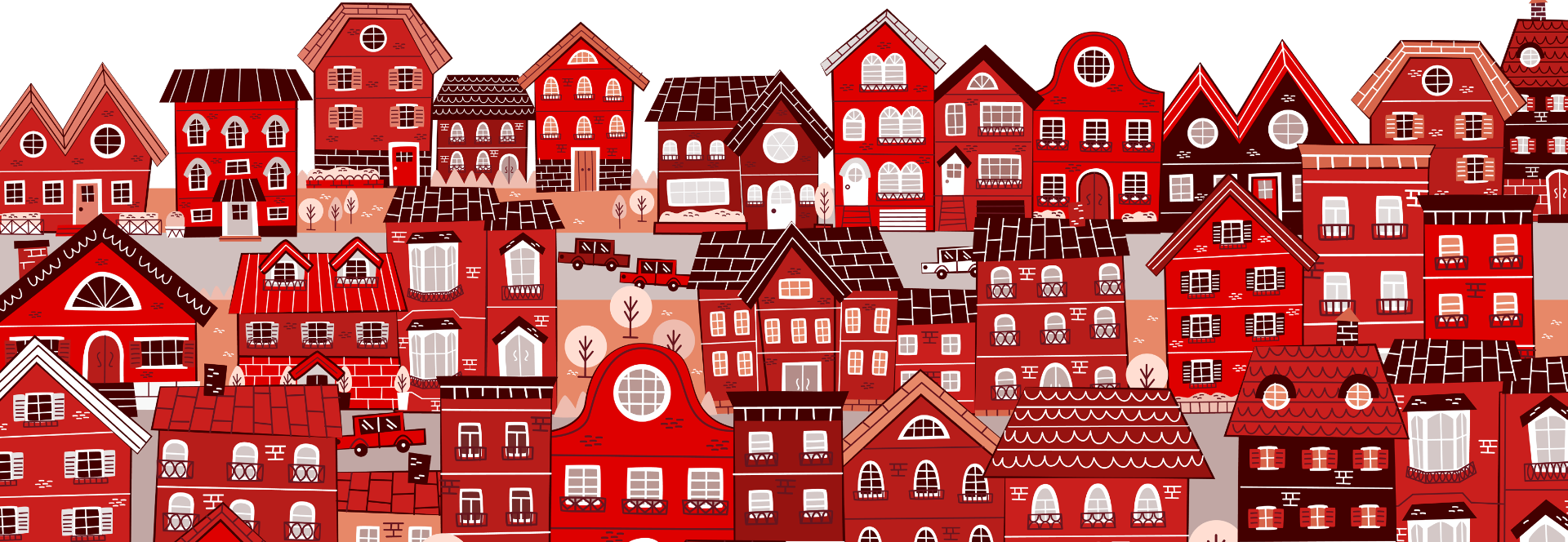SOLD BY TEAM SEMPLE
Don’t miss your chance to view this stunning home in person to appreciate the practical customised floor plan and added extras that have been included here. Offering the highest quality fixtures including stone bench tops, custom pour polished concrete floors, a solid marble bath, concrete below ground custom pool, cedar lined feature bulkhead and the list goes one, this home really is opulence personified!
The location is spot on, set right in the heart of the thriving hub of Harrisdale and walking distance to two prime schools as well as the well equipped Stockland Harrisdale Shopping Centre.
Internal Features:
– Expansive master suite with a dressing room that needs to be seen to be believed
– Ensuite complete with hobless double shower, double vanity and freestanding solid marble bath
– Bedrooms 2,3 and 4 are all upstairs and double sized with built in mirrored robes
– Upstairs main bathroom including shower, bath and vanity
– Centrepiece kitchen with 900mm under bench oven, induction cooktop, huge island bench, walk in pantry, double plumbed fridge recess, built in dishwasher and overhead cupboards
– Scullery with second built in oven and microwave
– Huge Laundry with overhead cupboards and walk in linen
– Solid stone bench tops in kitchen, scullery and laundry
– Open plan meals and family room overlooking the alfresco entertaining area
– Stunning built in gas fire place to main living area
– Separate enclosed sunken theatre room with plush carpet and custom couch
– Games room or kids activity room
– Upstairs open home office
– Energy efficient downlights throughout
– Stunning custom pour polished concrete floors to main living area
– Hardwood engineered floors to stairs, upstairs living and master bedroom
– Under stair feature wine cellar
– 3rd toilet/powder room with easy access from main living/outside
– Ducted Reverse Cycle Air conditioning
– High ceilings throughout with drop down features
– Quality built home Double Storey Home with 321sqm built up area
External Features:
– Feature portico entrance with cedar lining
– Alfresco area with beautiful cedar lining, plumbing for outdoor kitchen and exposed aggregate flooring
– Concrete swimming pool with vinyl liner and kid friendly steps (approx 7.5m x 3.1m)
– Built in Spa with decking
– Outdoor shower
– Beautiful vertical gardens with abundant succulents
– Double lock up garage with shoppers entrance
– Second Driveway, perfect for trailer, boat, caravan parking
– Solar hot water system with electric booster
– 452sqm block size
Surrounded by various parks, ovals and within close proximity to all amenities, you will never be too far away from the action. Approximate Distances to:
– 50m to Dovedale Park
– 450m to Harrisdale Primary School
– 800m to Harrisdale Senior High School
– 1.2km to Stockland Harrisdale Shopping Centre
– 1.9km to Carey Baptist College
* Sellers Reserve the right to accept an offer prior to the closing date.
DISCLAIMER: Whilst every care has been taken with the preparation of the particulars contained in the information supplied, believed to be correct, neither the Agent nor the client nor servants of both, guarantee their accuracy. Interested persons are advised to make their own enquiries and satisfy themselves in all respects. The particulars contained are not intended to form part of any contract.






































