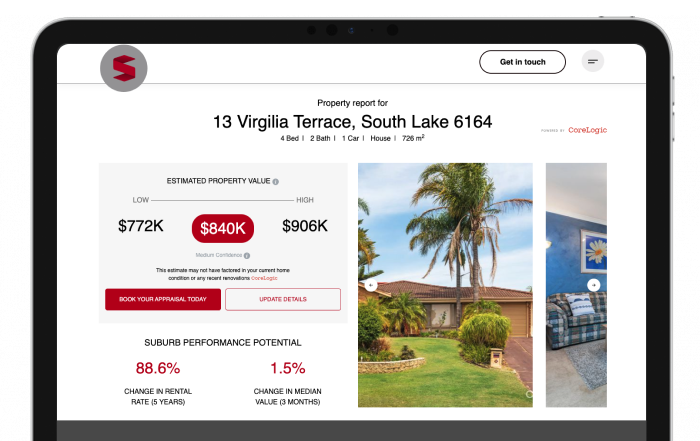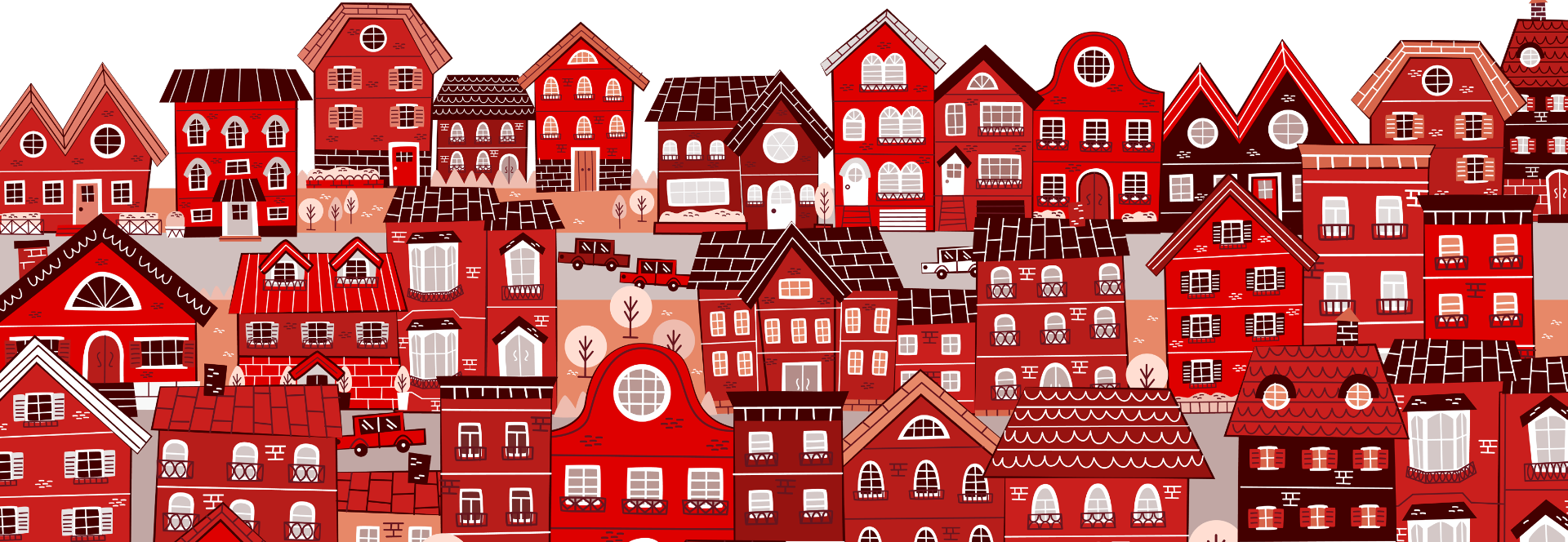SOLD by Brendon De Rosario!
Sophisticated Living in Solaris Private Estate
Welcome to this stunning 2024-built residence, offering high-quality living on a generous 450m² block in the sought-after Solaris Private Estate, Forrestdale. Combining modern design, premium finishes, and a functional layout, this home is the perfect opportunity for families, investors, or first-home buyers seeking both style and space in a high-growth community.
Step inside to experience a spacious layout with elegant lighting, complete with four bedrooms, two bathrooms, and multiple living areas, including a dedicated theatre room and an expansive open-plan kitchen, family, and meals area.
The generously sized master suite is a true retreat, featuring his-and-hers walk-in robes and a luxury ensuite with dual vanities and twin shower heads. Bedrooms 2 and 3 come with built-in robes, while Bedroom 4 offers its own walk-in robe – ideal for growing families.
The heart of the home is the chef’s kitchen, appointed with:
• A spacious scullery for added functionality
• Walk in pantry
• Stone benchtops with large island bench including breakfast bar overhang
• Undermount kitchen sink
• 900mm stainless-steel gas cooktop, electric oven & rangehood
• Full-length tiled splashback
• Overhead cabinetry, soft-close doors
• Pendant lighting for a designer touch
Flowing seamlessly from the living area are large double sliding doors that open to a paved alfresco, complete with a stunning glosswood-lined recessed ceiling and fans – the perfect space for entertaining. The large backyard offers easy-care artificial lawn and room for the kids to play or even add a pool in the future (STCA).
Additional impressive features include:
• Stylish front elevation with cladding and two-tone render
• High 31-course ceilings and full-length windows
• Plush carpets in bedrooms and large floor tiles in living areas
• 20mm silestone benchtops throughout
• Floor-to-ceiling tiles in bathrooms
• Semi frameless shower screens
• Reverse-cycle zoned ducted air-conditioning
• Solar panels for energy efficiency
• LED lighting and ceiling insulation
• NBN connectivity
• Instantaneous gas hot water system with internal controller
• Double garage with remote sectional door, side/rear access, and shopper’s entry
• Real front lawn with automatic reticulation
• Well-appointed laundry with ample storage
Location Highlights:
• Within the Harrisdale Senior High School catchment
• Close to top schools: St John Bosco College, Carey Baptist College, Forrestdale Primary, Australian Islamic College, and a planned new primary school in the Mahala estate
• Easy access to Perth CBD, train stations, the airport & major shopping hubs including Cockburn Gateway
• Nestled in nature with nearby parks, preserved bushland, and walking trails
• Well-connected via Kwinana Freeway, Tonkin Highway, and Armadale Road
Situated in a rapidly developing area with infrastructure and amenities at your doorstep, this home offers incredible lifestyle value and future capital growth potential.
This home is too good to miss – contact Brendon today on 0403 629 829 to arrange your inspection!
Disclaimer: Whilst every care has been taken in the preparation of the marketing for this property, accuracy cannot be guaranteed. Prospective buyers should make their own enquiries to satisfy themselves on all pertinent matters. Some features may have been digitally included by virtual staging to represent the outcome. Details herein do not constitute any representation by the Seller or the Seller’s Agent and are expressly excluded from any contract.
Related Listings
37 Percheron Circuit, Forrestdale WA 6112
20 Falabella Crescent, Forrestdale WA 6112
Loan Repayment Calculator

































