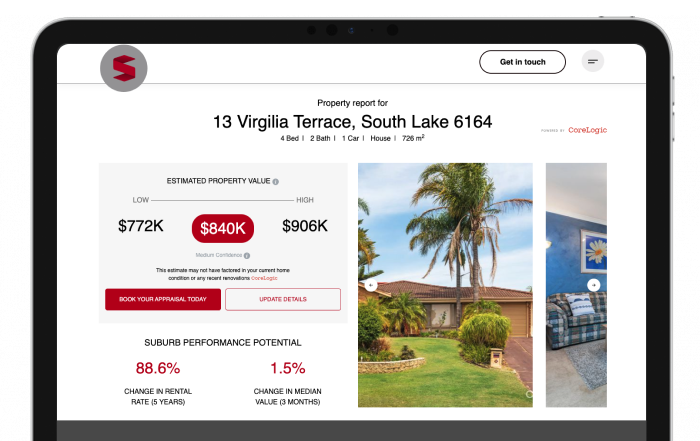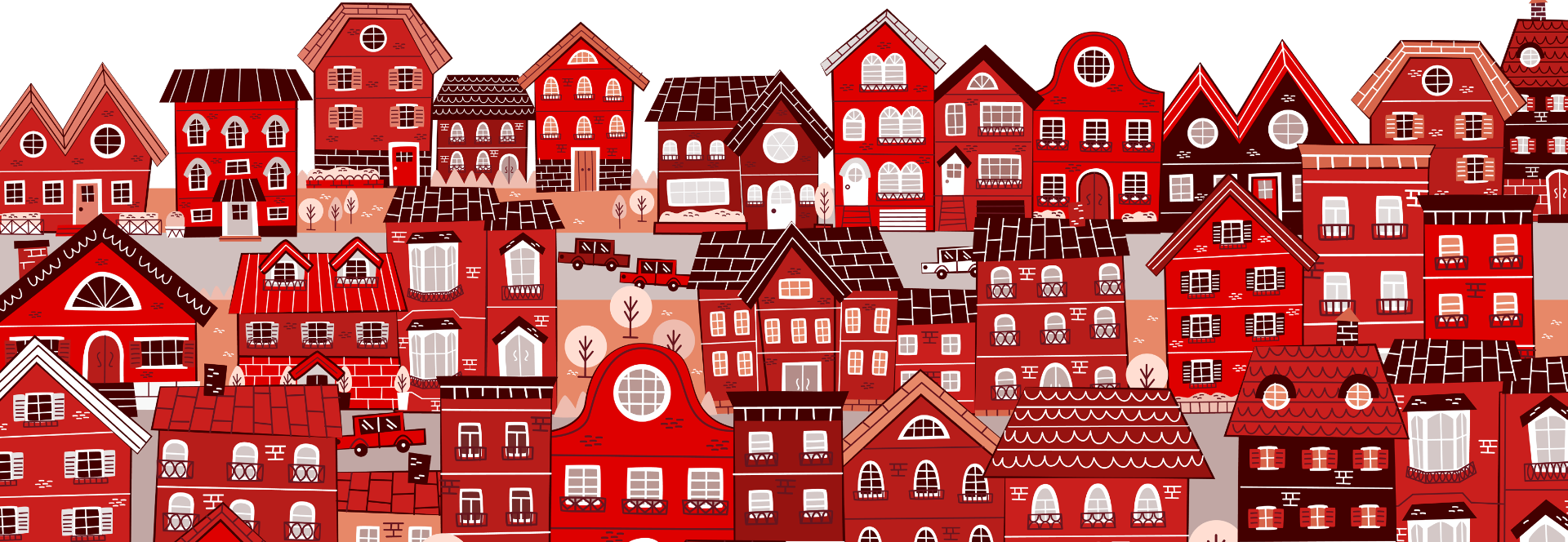SOLD!
The opportunity to snap up a large block in a prime location is up for grabs. This lovely four bedroom, two bathroom home is perfectly placed on a big 680sqm block with rear access through to a massive powered workshop.
When you enter this family home you have the front lounge to the left, a formal dining area has been transformed into a spacious home office and the kitchen and meals area are perfectly placed in the centre of the home overlooking the luscious rear yard.
The right wing of the home offers four well-appointed bedrooms, two bathrooms and a good-sized laundry.
Features and Inclusions:
• Primary suite with air conditioner and built-in wardrobes
• Ensuite is fully renovated with a shower, vanity and toilet
• Three minor bedrooms are all great sizes
• Main bathroom with bath, shower and vanity
• Open plan lounge and dining areas
• Kitchen with gas hot plates, double sink, pantry, fridge recess, electric oven, microwave recess and large bay window overlooking the backyard
• BIG meals area – perfect for the largest of family tables
• Gas instant hot water system
• Ducted evaporative air conditioner
• Gas heating point
• Automatic reticulated gardens and lawns
• Rear access
• LARGE, powered workshop with roller door access for a vehicle
• Patio entertainment area
• Single garage with drive through access
Property Facts:
• Council Rates: $1,512.88 approx. pa
• Water Rates: $1,114 approx. pa
• Built in 1990
• 680sqm block
• House: 160sqm approx.
Approximate distances:
• Gibbs Street Primary School 2.3km
• St Josephs Primary School 3.7km
• St Norberts High School 3.7km
• Beckenham Shopping Centre 1.1km
• Carousel Shopping Centre 4.5km
• Mills Park Sports Facility 2.6km
• New State Football Centre (currently under construction) 1.2km
• Bentley Health Service 5km
• Perth CBD 14.7km
• Perth Airport 13km
DISCLAIMER: Whilst every care has been taken with the preparation of the particulars contained in the information supplied, believed to be correct, neither the Agent nor the client nor servants of both, guarantee their accuracy. Interested persons are advised to make their own enquiries and satisfy themselves in all respects. The particulars contained are not intended to form part of any contract.
Loan Repayment Calculator

























