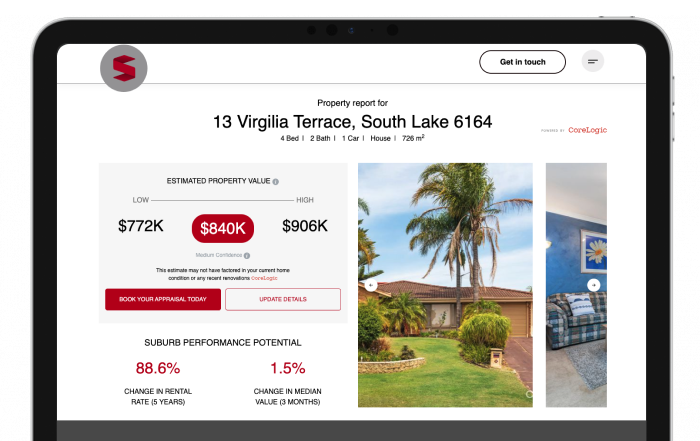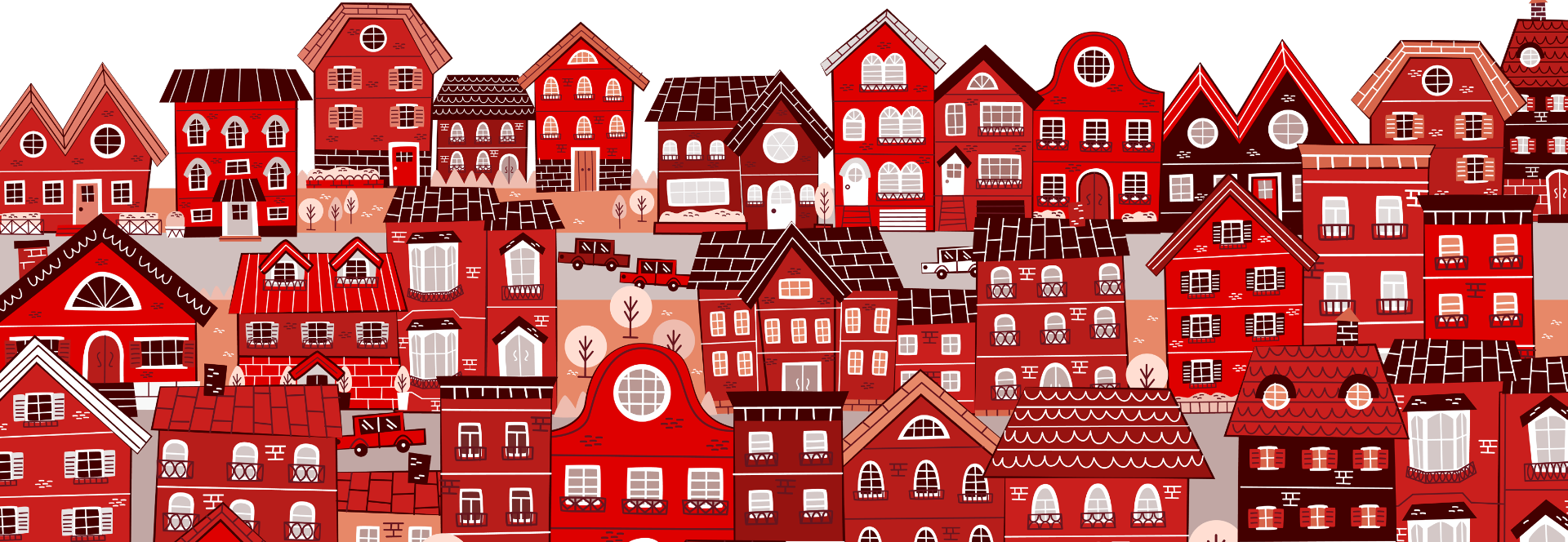SOLD!
Spacious, Sophisticated, and Serene – Country Lifestyle Meets Modern Luxury
Perfectly positioned on a generous 4,046 m² block, this remarkable Highbury Homes residence combines grand proportions, quality craftsmanship, and family comfort in one exceptional package. With 412 m² of internal living space, this north-facing property offers relaxed semi-rural living with a touch of modern luxury.
**A Home of Impressive Scale and Comfort**
Built in 2008 with quality double-brick construction, this expansive home features six spacious bedrooms, three beautifully appointed bathrooms, and a convenient powder room. High 31-course ceilings, plush carpets, and new hybrid flooring combine to create a refined sense of space and style throughout.
The master suite is a true retreat, complete with a private parents’ lounge or office, walk-in robe, and a luxurious ensuite boasting a spa bath and separate shower. The remaining minor bedrooms are generously sized, each with built-in robes, and are perfectly positioned around a dedicated activity area – ideal for kids or teenagers. The versatile west wing offers exceptional flexibility, featuring a large games room, sitting area, guest bedroom, and bathroom, making it ideal for extended family, visitors, or even dual living.
**Gourmet Kitchen & Open-Plan Living**
At the heart of the home, the expansive kitchen is a true chef’s delight, showcasing:
• Premium Miele gas and electric cooktops, Linea electric oven, and Smeg rangehood
• A walk-in pantry and convenient appliance recess
• Bosch dishwasher complemented by sleek overhead cabinetry
• Generous benchtops offering ample preparation space and storage
Flowing effortlessly into the open-plan dining and living areas, this beautifully designed space is perfect for both entertaining and relaxed family living.
**Year-Round Comfort**
Enjoy year-round comfort with ducted evaporative cooling, ducted reverse-cycle air conditioning, six split systems, ceiling fans, and a gas fireplace. Natural light streams through full-length windows, complemented by LED lighting, sheer curtains, and venetian blinds.
**Outdoor Living & Entertaining**
The exterior is equally impressive, featuring a large paved alfresco, front veranda with a gabled roofline, and a beautifully maintained backyard with established trees. The property includes:
• 13.2 kW solar system (10 kW inverter)
• Automatic bore reticulation (front and rear)
• Fully fenced yard with rear gate access to Shine Road
• 111 m² insulated shed with patio area, storeroom, garage door access, and whirlybirds
• Double garage with side access, shopper’s entry, and storeroom
**Prime Byford Location**
Enjoy the tranquillity of the Darling Scarp while remaining close to Byford Town Centre, schools, parks, and walking trails. Reputable local schools include Byford Secondary College, Salvado Catholic College, West Byford Primary School, and Byford John Calvin School.
Byford is one of Perth’s most exciting growth areas, with the future Byford Train Station and Tonkin Highway Extension enhancing connectivity and lifestyle. These developments will further strengthen Byford’s reputation as a premier destination for modern family living.
**Enquire Today**
This exceptional property offers unmatched space, versatility, and value – an opportunity not to be missed.
Contact Brendon De Rosario today on 0403 629 829 to arrange your inspection.
Disclaimer: Whilst every care has been taken in the preparation of the marketing for this property, accuracy cannot be guaranteed. Prospective buyers should make their own enquiries to satisfy themselves on all pertinent matters. Details herein do not constitute any representation by the Seller or the Seller’s Agent and are expressly excluded from any contract. Some images may have been virtually staged and are for illustration purposes only.
Related Listings
17 Havarti Loop, Byford WA 6122
Loan Repayment Calculator







































