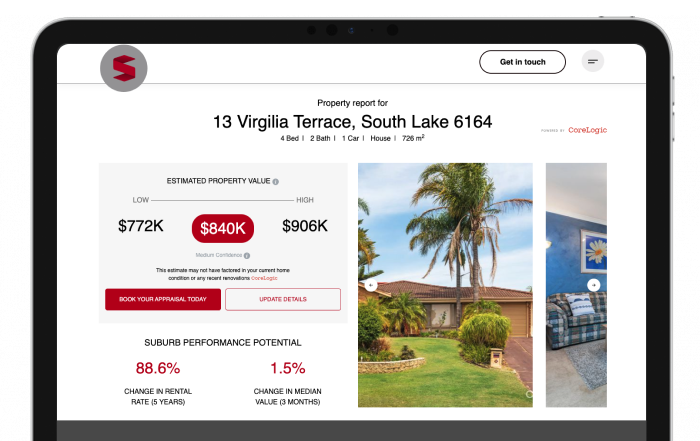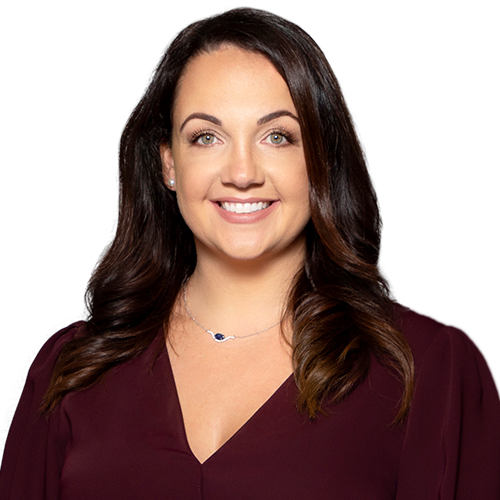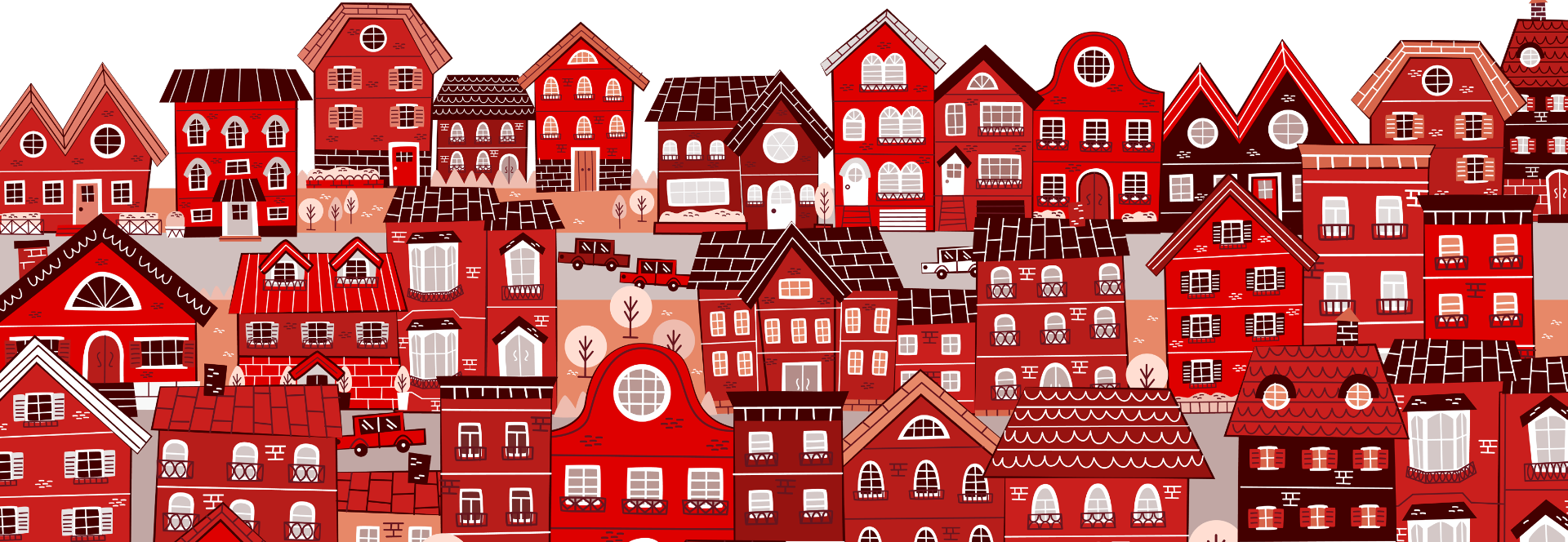SOLD!
This immaculate and lovingly designed home boasts multiple living areas including a large home theatre, formal dining area or home office, open plan family and meals plus a large games room between bedrooms two and three.
The large 670sqm block boasts a huge double garage plus side access through double gates into the rear yard – ideal for parking a boat or caravan. Plus, the positioning of the home on the big block allows plenty of room for a pool or workshop!
Located in the gorgeous Glades Estate which is Nestled at the foot of the Darling Scarp and dotted with plenty of parks and playgrounds, The Glades is the perfect place to raise a growing family.
Features & Inclusions:
• Large front entry
• Primary suite with large walk in wardrobe and feature recessed ceiling
• Primary suite also offers large verhanda sitting area
• Gorgeous and well appointed ensuite bathroom with large free standing bath, two separate vanities, separate toilet and shower
• Three minor bedrooms all with built in wardrobes
• Bathroom with exceptional configuration; separate room with bath and shower, separate toilet, vanity area joining these two rooms
• Theatre room with recessed feature ceilings
• Formal dining room or home office with stunning high ceilings and lots of beautiful natural light
• Gorgeous wood flooring throughout the living areas and kitchen
• Large open plan, light filled meals and family rooms
• Chefs kitchen with stone benches, double sink, 900mm gas hotplates, electric oven, rangehood, overhead cupboards, larder, double fridge freezer recess, big breakfast bench
• Games area between bedrooms three and four
• Ducted reverse cycle air conditioning
• Large laundry with built in benches
• Large paved alfresco area
• Rear access
• Easy care reticulated lawns and gardens
• Stunning sliding stacking doors completely transform this property – creating an indoor and outdoor cohesive entertaining area – perfect for hosting larger groups
• Double garage with shoppers entrance
• 670sqm block
• 320sqm house built by Collier Homes in 2013
Approximate Distances:
• Lakeside shopping complex 800m
• Byford Shopping Centre 2.9km
• Parks and play equipment nearby 1.2km
• Byford Secondary College 2.1km
• Salvado Catholic College 1.6km
• Woodland Grove Primary School 800m
• Serpentine Dam 28.7km
• Serpentine Falls 20.9km
• Cohuna Koala Park 3.8km
• Byford BMX Club 2.2km
• Byford Little Athletics 1.1km
Disclaimer: Whilst every care has been taken in the preparation of the marketing for this property, accuracy cannot be guaranteed. Prospective buyers should make their own enquiries to satisfy themselves on all pertinent matters. Details herein do not constitute any representation by the Seller or the Seller’s Agent and are expressly excluded from any contract.
Loan Repayment Calculator































