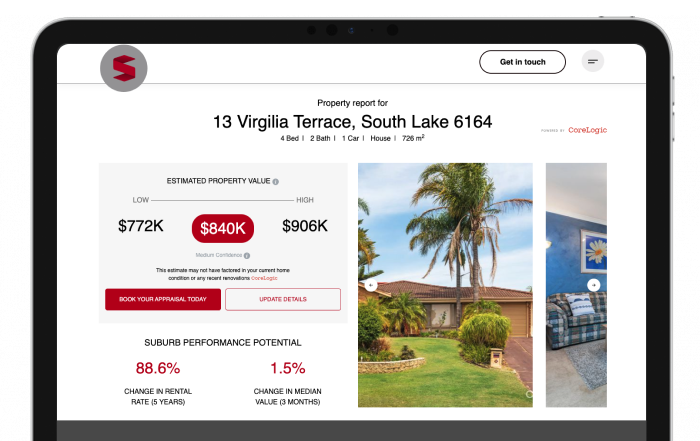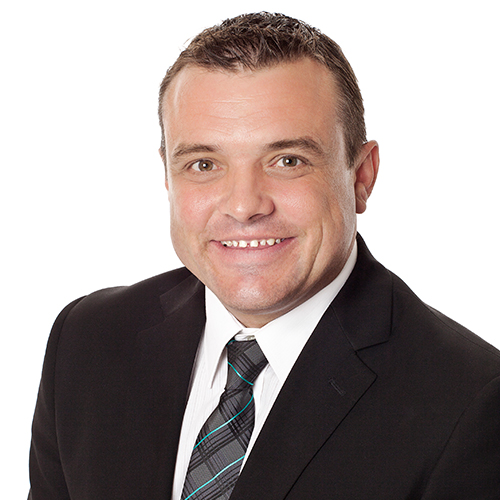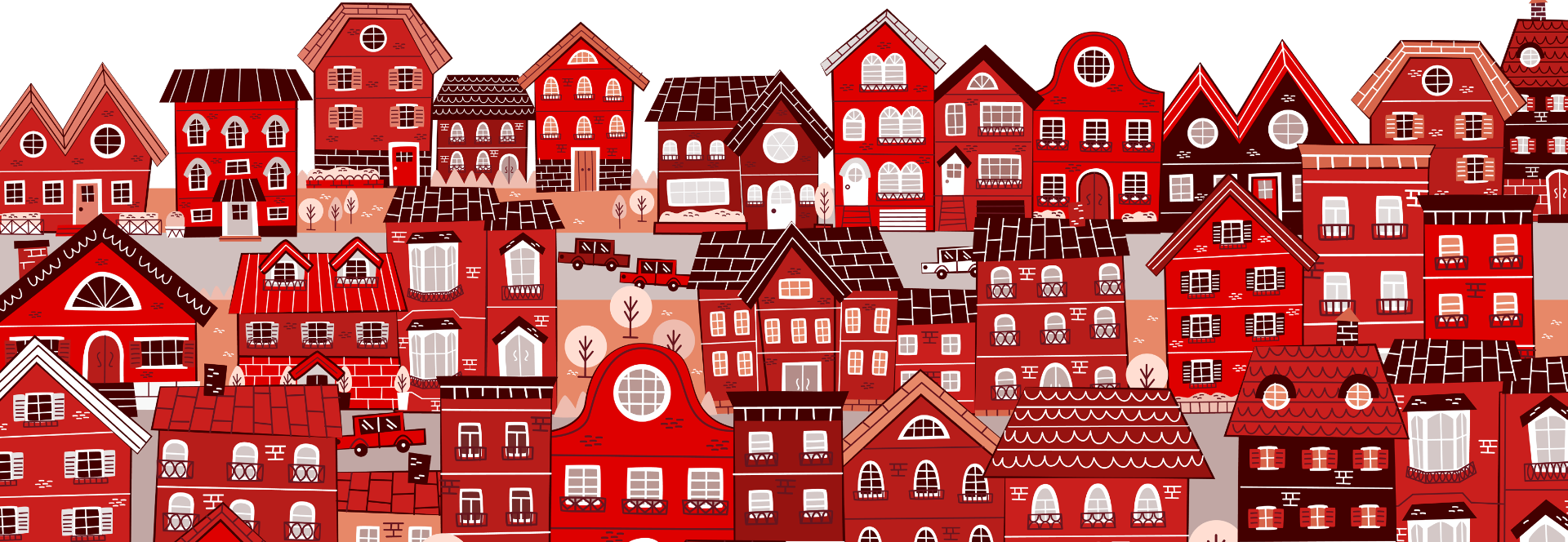SOLD!
Welcome to Byford, where it’s like living in a small village! Set at the base of the gorgeous Perth Hills, every convenience you could want, or need is available locally. This home is located within 1km of restaurants, cafés, supermarkets, health care providers, schools and even an amazing bakery specialising in vegan and gluten free treats. The home’s proximity to South Western Highway also means you can be on the road to the Perth CDB or the South West for a holiday in no time!
On a very nice street, this 2013 built 4 bedroom home offers all the basic requirements of functional living; generous kitchen, open plan living areas, paved alfresco entertaining area and a low maintenance backyard. This versatile property with loads of potential, could be an excellent first home, family home or investment.
Property Features:
• Master bedroom with carpet, vertical blinds and ensuite
• Ensuite with shower, vanity and separate toilet
• Minor bedrooms with carpet and vertical blinds
• Family bathroom with shower, bath and vanity
• Kitchen with stone benchtops, gas cooktop, electric stove, fridge, dishwasher and microwave recess plus a walk in pantry
• Tiled open plan living and dining with air conditioning
• Separate theatre room
• Paved alfresco entertaining area
• Side access
• Double garage
Property Facts:
• Block Size: 440sqm
• Living Area: 197sqm
• Year Built: 2013
• Water Rates: $1,100 approx. pa
Nearby Amenities:
• Dome Café – 500m
• Byford Health Care – 400m
• Aldi – 550m
• The Byford Tavern – 800m
• Byford Community Kindergarten – 350m
• Byford John Calvin School – 1.2km
• Byford Secondary College – 1.6km
• Marri Grove Primary School – 1.2km
Disclaimer: Whilst every care has been taken in the preparation of the marketing for this property, accuracy cannot be guaranteed. Prospective buyers should make their own enquiries to satisfy themselves on all pertinent matters. Details herein do not constitute any representation by the Seller or the Seller’s Agent and are expressly excluded from any contract.
Loan Repayment Calculator

















