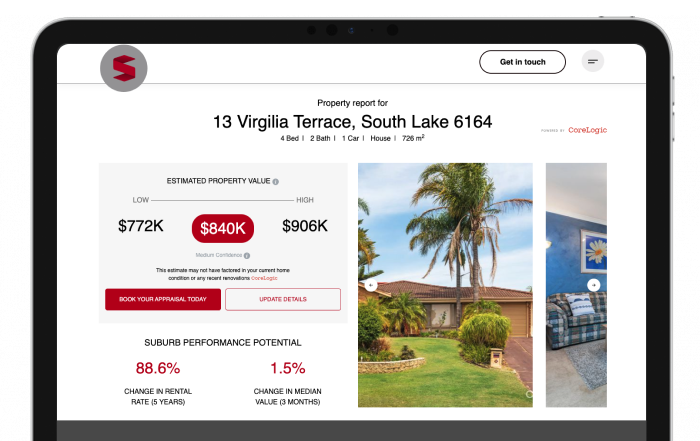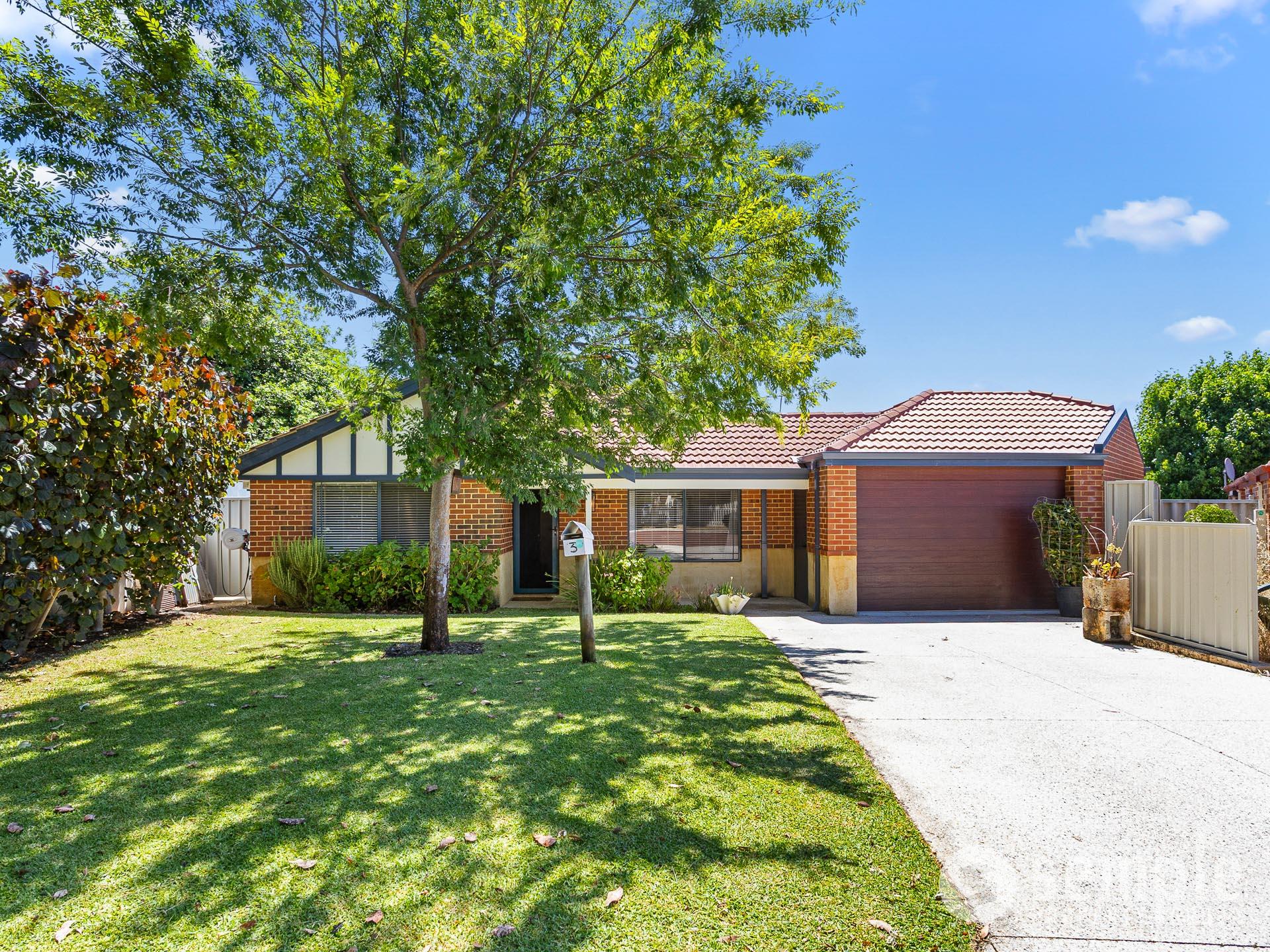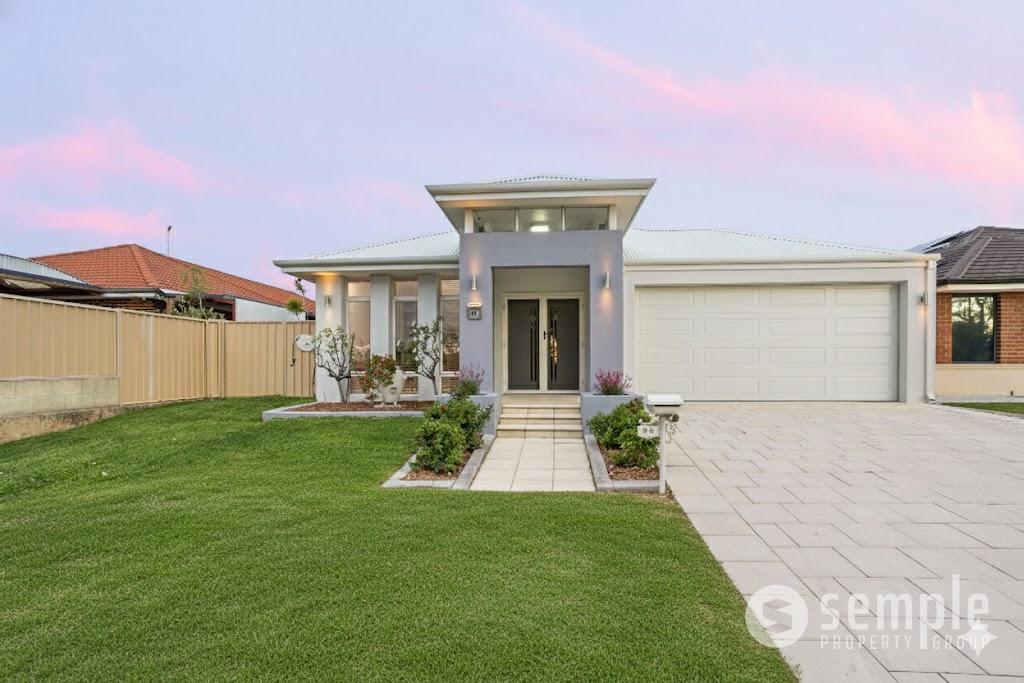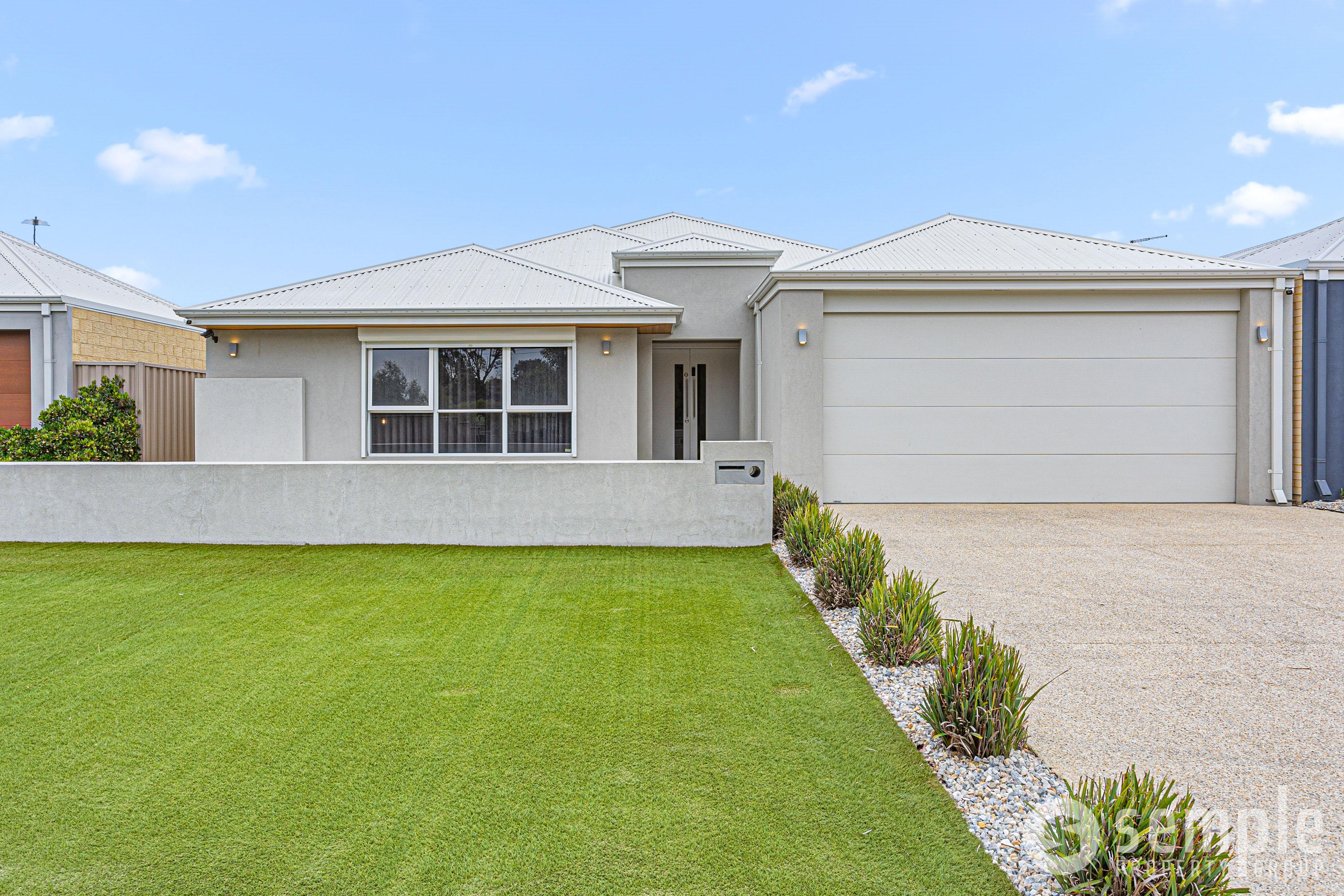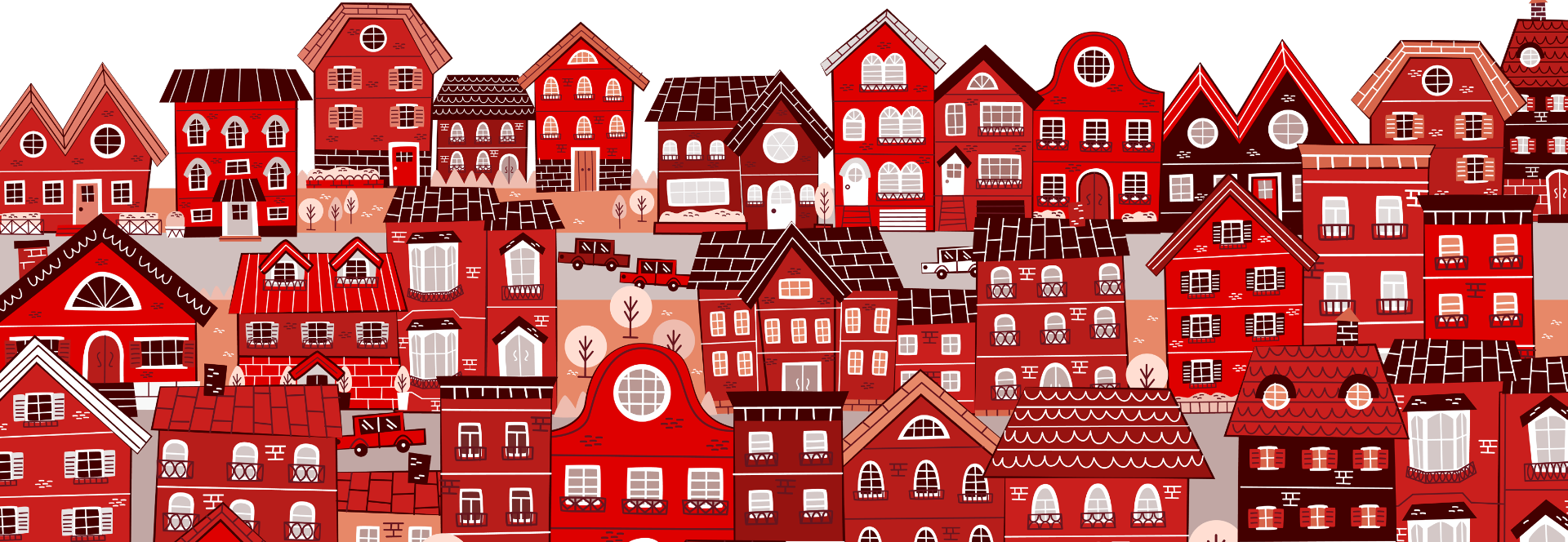SOLD!
Elevate Your Lifestyle: Grand Family Living! Step into a world of space, light, and luxury with this truly magnificent Beeliar residence – a must-see for those who demand more from their home. Designed for grand living, effortless entertaining, and abundant room for every stage of family life, this property is where your dreams take shape.
From the moment you step through the grand foyer entrance, the tone is set for this expansive home. To your right, a generous home theatre, accessed via double doors, promises cinematic evenings, while a second set of double doors on your left unveils the sumptuous owner’s suite – a private sanctuary of comfort.
A wide hallway guides you into the heart of the home: a vast, light-filled open-plan living area. Here, discover endless possibilities for relaxation in the casual family room, or transition seamlessly into the central kitchen – a true entertainer’s delight. The budding chef will adore the sweeping granite benchtops, large island, walk-in pantry, and a suite of quality appliances including a gas cooktop and dishwasher, making catering a sheer pleasure. Enjoy meals in the dedicated dining area or step directly outside to the decked alfresco, offering captivating views as your backdrop. There’s also generous sized grassed area, perfect for a future swimming pool or as a vibrant children’s play haven.
This home’s remarkable flexibility shines on the upper level, perfect for sophisticated multi-generational living or an expansive retreat. Here, an additional spacious lounge including kitchenette and a private balcony unveil breathtaking, panoramic views encompassing the twinkling city lights and glimpses of the ocean. This level also houses an even larger second master suite alongside four generous guest bedrooms, providing unparalleled comfort and privacy for family and visitors alike.
PROPERTY FEATURES;
• 6 Bedrooms, 3 bathrooms
• City, ocean and hill views
• Security alarm system
• Security screen doors
• 18 Solar panels – 5kw inverter
• Stunning high ceilings
• Ceiling fans
• Reverse cycle air conditioning upstairs
• Split system air conditioning downstairs
• Gas bayonet points including upstairs balcony
• Instant gas hot water system
• Automatic reticulation
• Triple garage with rear access
NEARBY AMENITIES;
• Local IGA and shops – 700m
• Beeliar Primary School – 1km
• Cockburn Gateway Shopping City – 6.1km
• Cockburn Central Train Station – 6km
• Coogee Beach – 6.8km
• Fiona Stanley Hospital – 13km
• Fremantle Town Centre – 14km
• Perth CBD – 27km
EXTRA DETAILS;
• Built in 2009
• Block Size: 756sqm
• Total Living: Approx. 357sqm
• Council Rates: Approx. $2850p/a
• Water Rates: Approx. $1100p/a
Located in the sought-after suburb of Beeliar, this property is surrounded by a range of amenities, including schools, parks, shopping centres and public transportation options. With easy access to major freeways, you’ll have no trouble exploring all that Perth has to offer.
Contact the Listing Agent, TANYA FORZATTI on 0417 181 841
Disclaimer: Whilst every care has been taken in the preparation of the marketing for this property, accuracy cannot be guaranteed. Prospective buyers should make their own enquiries to satisfy themselves on all pertinent matters. Details herein do not constitute any representation by the Seller or the Seller’s Agent and are expressly excluded from any contract.
Related Listings
3 Muja Court, Beeliar WA 6164
65 Peregrine Circle, Beeliar WA 6164
23 Plumosa Avenue, Beeliar WA 6164
Loan Repayment Calculator
