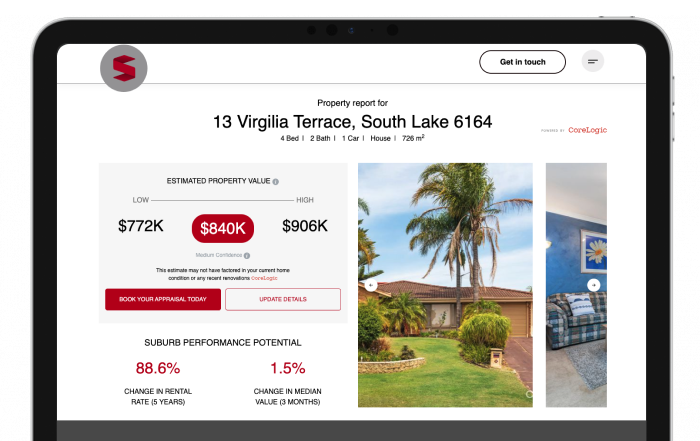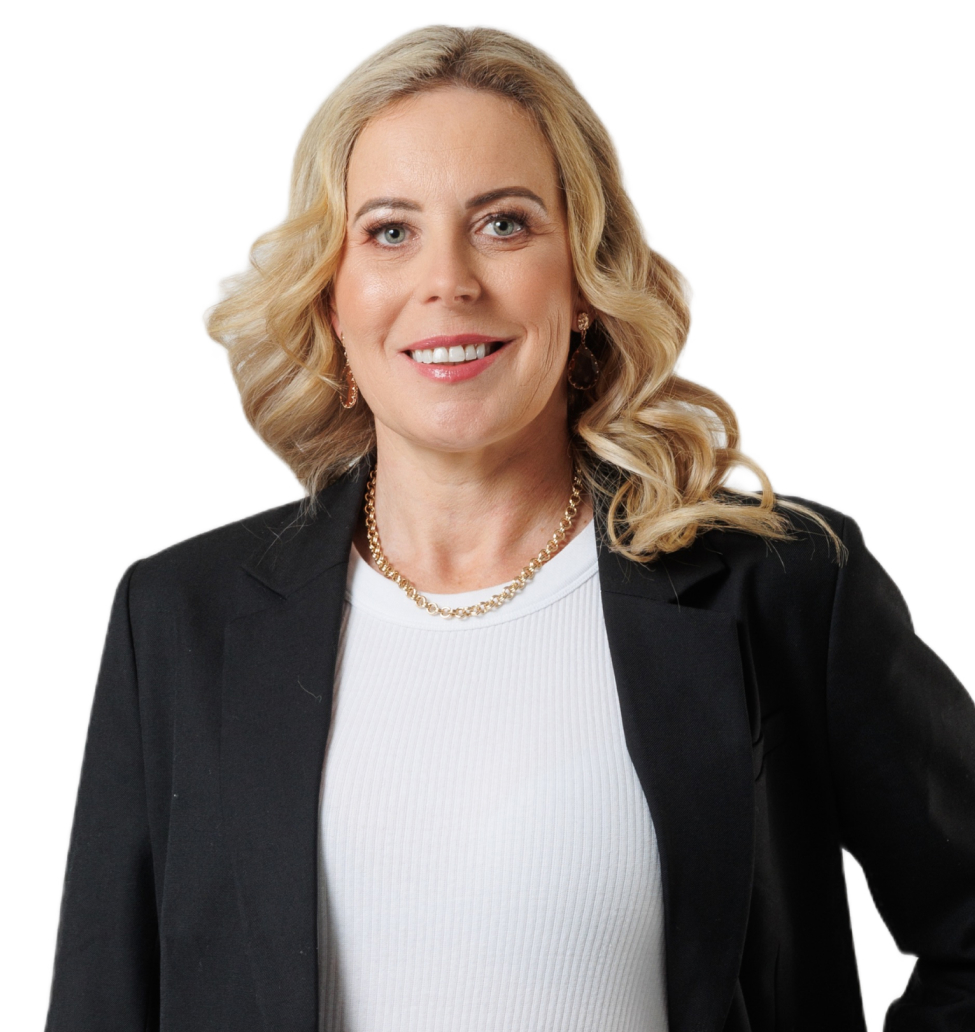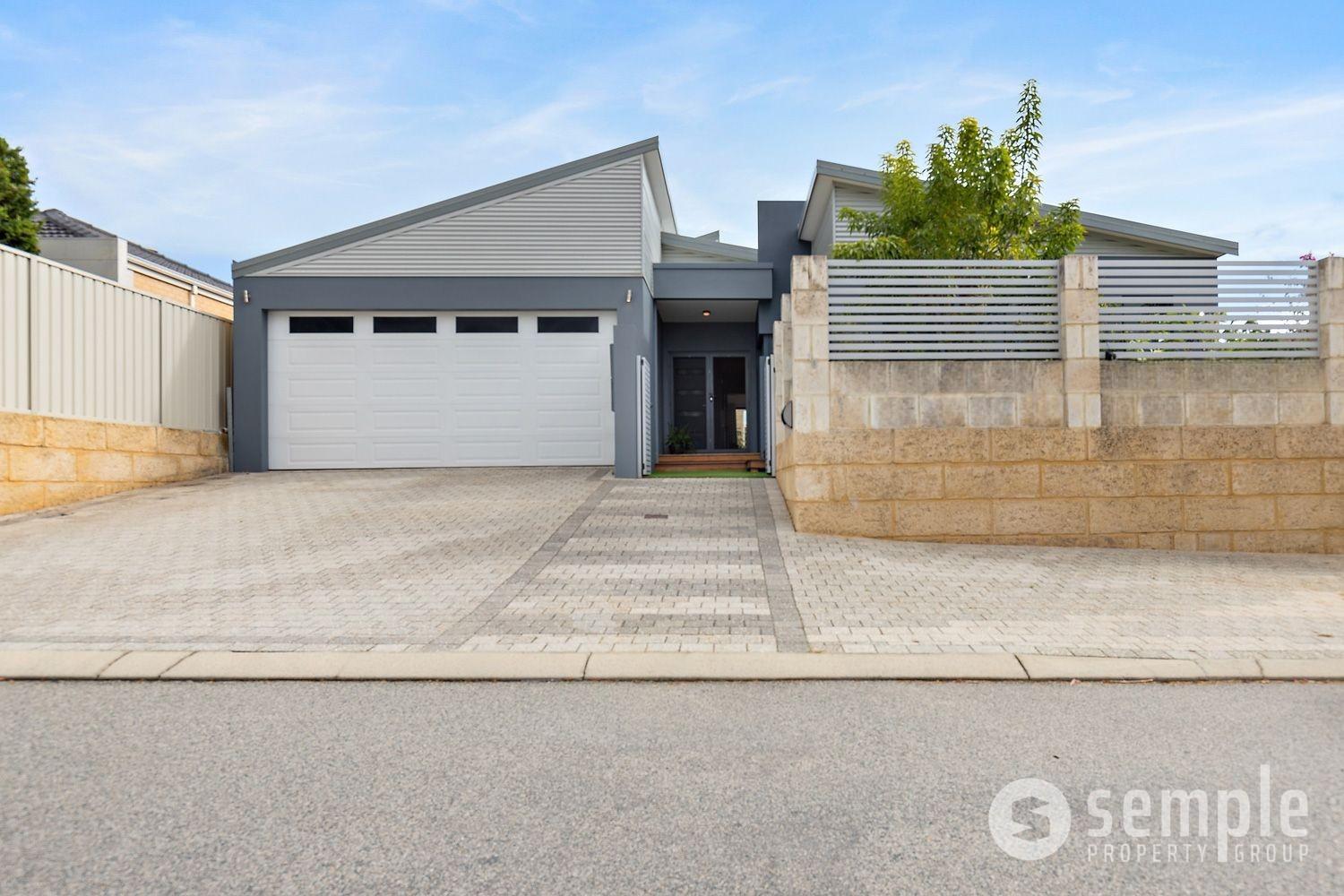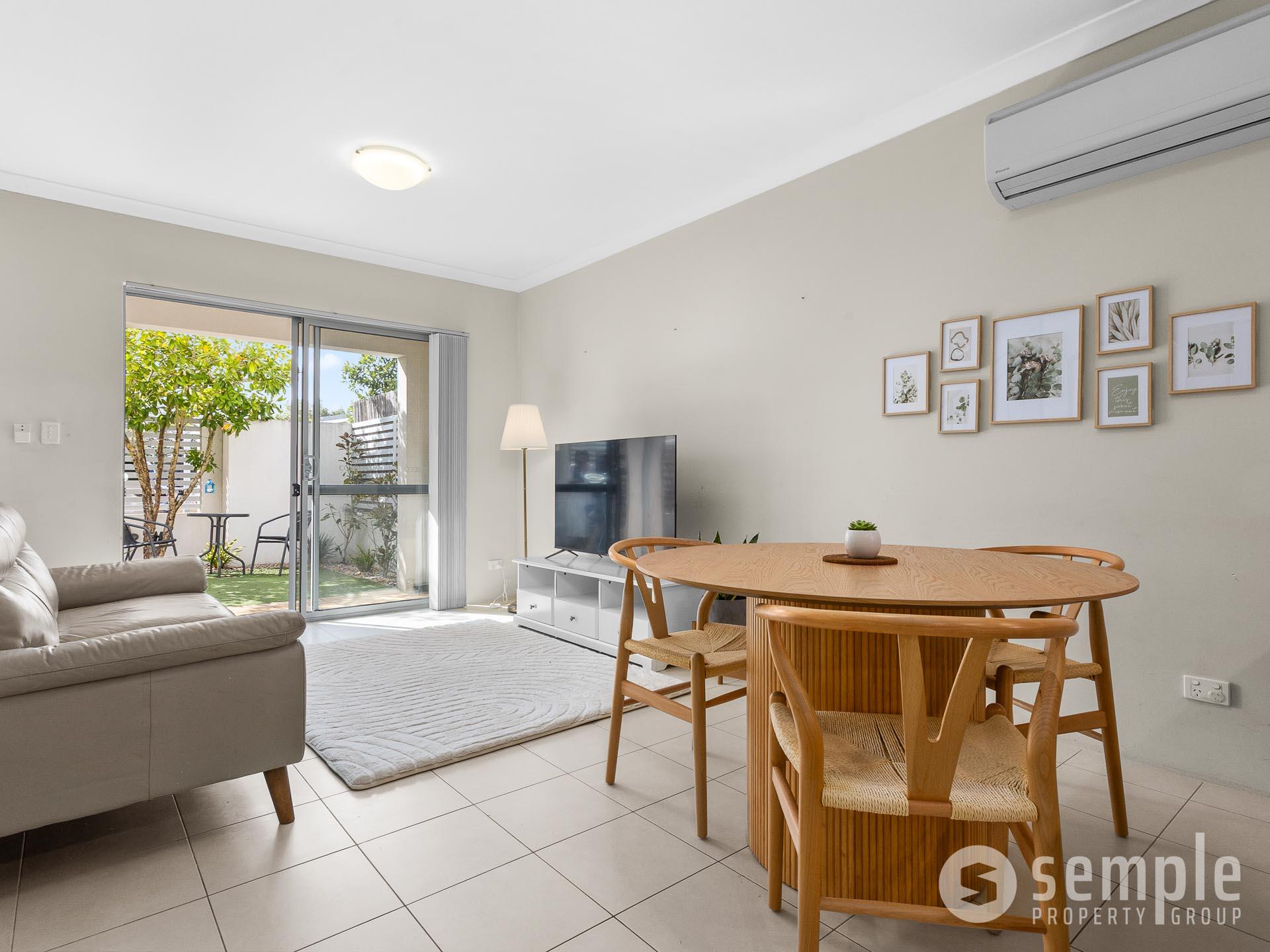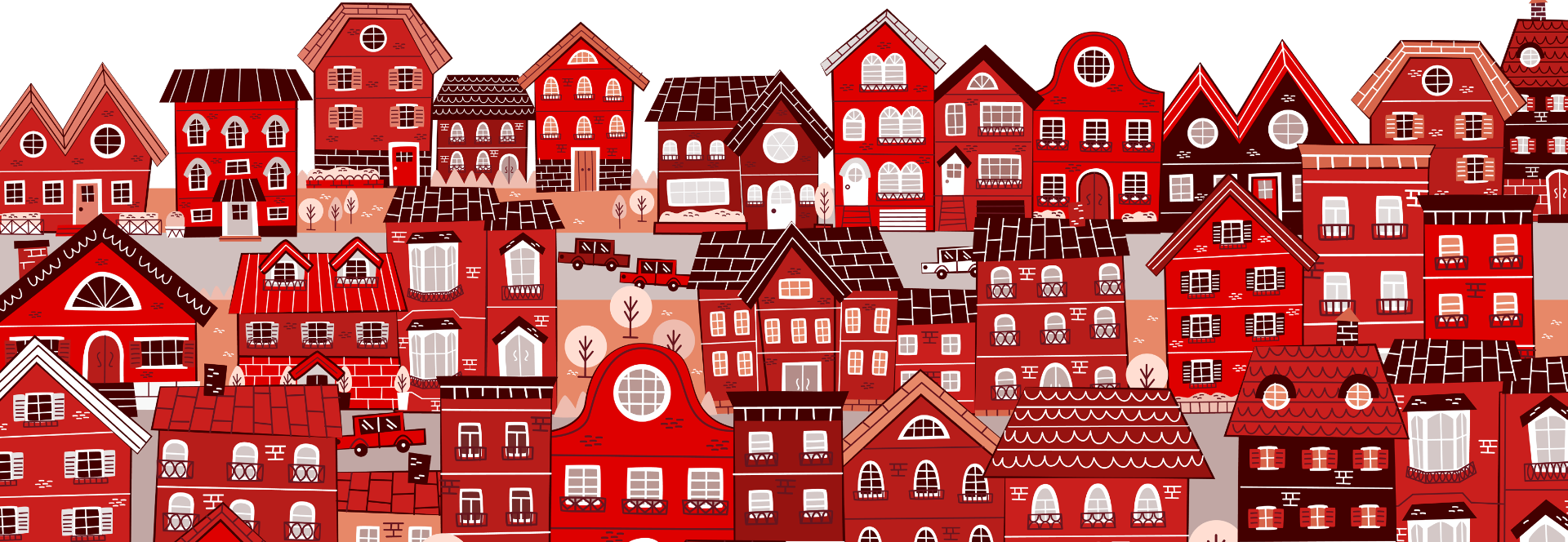SOLD!
***Due to the overwhelming turnout at the home open yesterday and offers already received, the owner has decided to bring the offer process forward and will no longer be opening the home tomorrow. Apologies!
Federation Charmer with Granny Flat! What a pleasure it is to present this charming, elevated Federation style home, perfectly positioned adjacent to tranquil bushland with stunning walkways and vibrant birdlife. This generous four bedroom, two bathroom residence is a true family haven, offering an exceptional lifestyle with the added bonus of a fully self contained granny flat.
The formal front lounge and dining area provides a dedicated retreat for a quiet escape or quality family time. The heart of the home is the beautifully renovated kitchen, featuring a large breakfast bar with abundant storage, beautiful pendant lighting, gas cooktop, electric oven and dishwasher. A handy servery window seamlessly connects the kitchen to the outdoors, while solid wood flooring flows through the main family and meals area, creating a warm and inviting central hub.
The master suite is a peaceful retreat, boasting a stunning bay window, generous walk in robe, and renovated ensuite with a stone benchtop vanity, spacious shower and toilet. The second, third, and fourth bedrooms are all well sized, providing comfort and privacy for the entire family. The main bathroom features a well appointed vanity and shower over the bath. The practical laundry is equipped with both overhead and under bench cupboards, tiled splashback and a convenient broom cupboard. Ample storage continues with a large linen cupboard, ensuring a place for everything.
A standout feature of this property is the self contained 25sqm granny flat, offering a versatile space for extended family, guests, or a home office. It includes its own kitchenette, separate bathroom with shower, vanity and toilet, a reverse cycle air conditioning unit and separate hot water system, ensuring complete independence.
The entertaining possibilities are endless with a magnificent gabled patio overlooking a private, peaceful backyard bordered by well established trees. It’s the perfect spot for weekend BBQ’S or a quiet morning coffee surrounded by nature. The property also features a double garage with rear access and plenty of additional parking at the front.
This home offers a unique blend of elegant living, exceptional versatility and a serene natural setting. It’s an opportunity not to be missed!
PROPERTY FEATURES;
• Ducted reverse cycle air conditioning
• Gas bayonet point
• 24 Solar panels
• LED lighting to lounge, master and main living
• Solid wooden flooring to main living
• Security screen doors to entry and main living
• NBN Fibre to the door
• Reticulated lawns
• Garden shed
• Gas hot water system
NEARBY AMENITIES;
• Beeliar Primary School – 600m
• Local IGA and shops – 1.2km
• Cockburn Gateway Shopping City – 5km
• Cockburn Central Train Station – 5.4km
• Coogee Beach – 7.1km
• Fiona Stanley Hospital – 11m
• Fremantle Town Centre – 14km
• Perth CBD – 27km
EXTRA DETAILS;
• Built in 2000
• Block Size: 510sqm
• Total Living: Approx. 163sqm + 25sqm Granny flat
• Council Rates: Approx. $2159 p/a
• Water Rates: Approx. $1249 p/a
Located in the sought-after suburb of Beeliar, this property is surrounded by a range of amenities, including schools, parks, shopping centres and public transportation options. With easy access to major freeways, you’ll have no trouble exploring all that Perth has to offer.
Contact the Listing Agent, TANYA FORZATTI on 0417 181 841
Disclaimer: Whilst every care has been taken in the preparation of the marketing for this property, accuracy cannot be guaranteed. Prospective buyers should make their own enquiries to satisfy themselves on all pertinent matters. Details herein do not constitute any representation by the Seller or the Seller’s Agent and are expressly excluded from any contract.
Related Listings
18 Andy Zuvela Road, Beeliar WA 6164
5/13 Ninghan Lookout, Beeliar WA 6164
Loan Repayment Calculator
