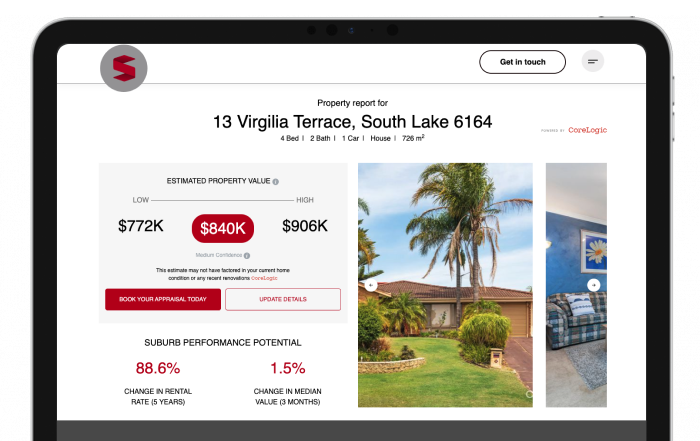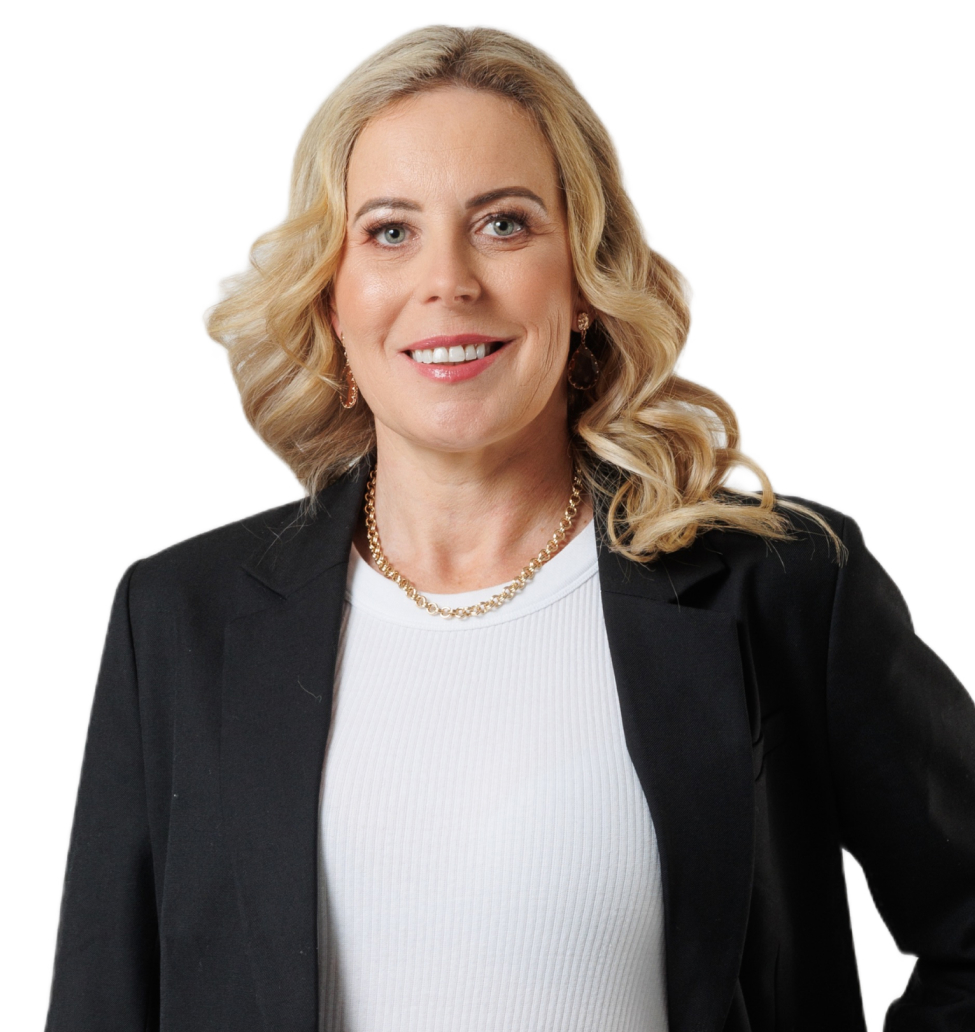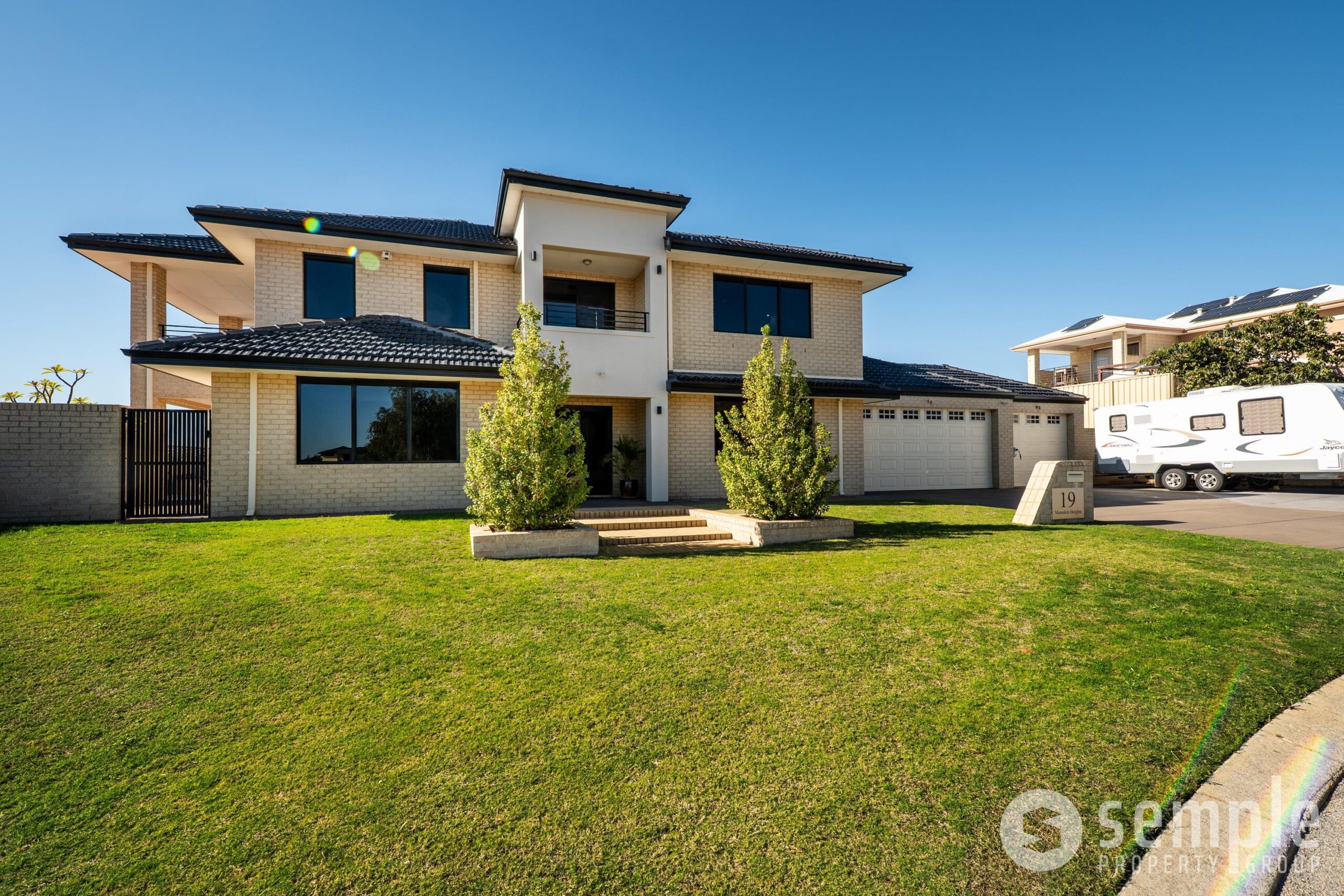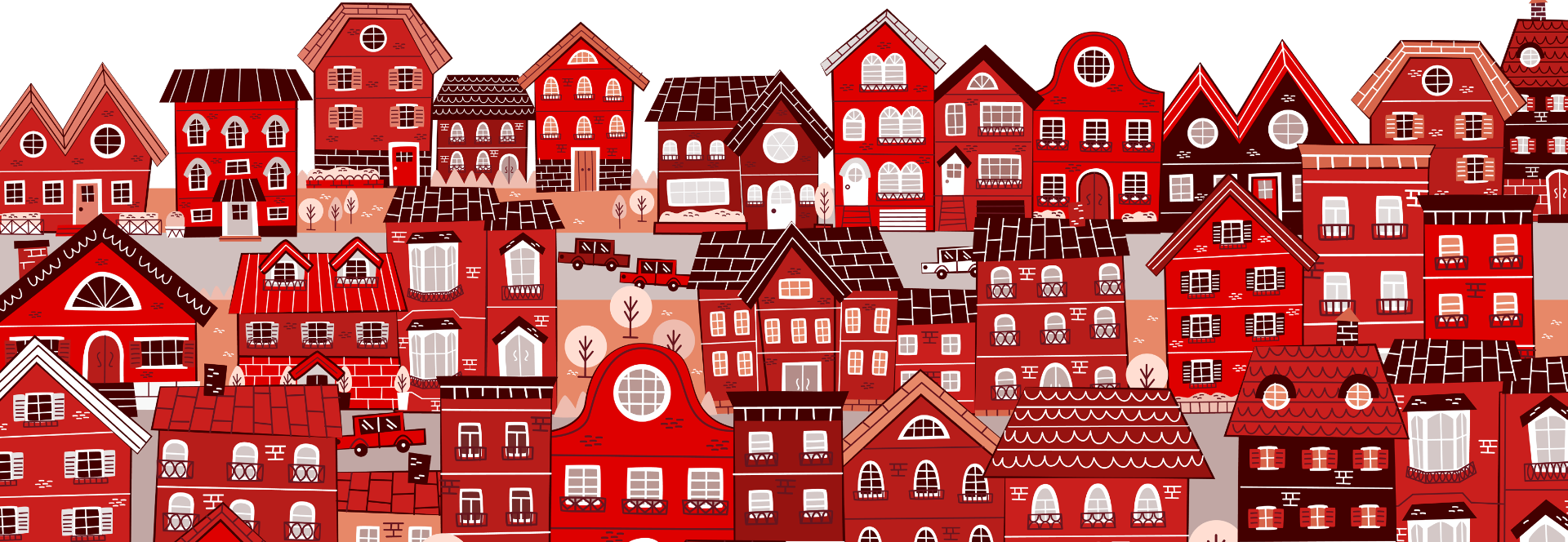SOLD
FAMILY LIVING AT ITS BEST! Situated in Meve Estate on a corner block opposite tranquil reserve this beautiful 2009 built residence is jam packed with features. With a stunning double door wide entry, multiple living areas, 277sqm of living and great-sized bedrooms throughout, this is the ultimate modern living!
Its contemporary floor plan features enclosed home theatre room, huge open plan tiled living area with superbly spacious kitchen, laundry and separate second toilet.
The stylish kitchen features island bench and gorgeous pendant lighting, double sinks, handy appliance cupboard, walk in pantry, gas hot plates, electric under bench oven, fridge recess with plumbing, microwave recess, double drawer dishwasher and rangehood.
All bedrooms are generously sized, the master bedroom is complimented with large walk-in robe and spectacular ensuite with double sinks, luxurious spa bath, shower and separate toilet. Minor bedrooms are all queen sized with double built in robes and share the main bathroom/powder room with separate second toilet.
Striking the perfect balance between indoor/outdoor living, the open plan design flows out to a stunning alfresco entertaining area, perfectly combined with fully reticulated lawn area to offer the ultimate easy-care backyard.
PROPERTY FEATURES;
• LED lighting throughout
• 31 Course ceilings to main living, entry and alfresco
• Ducted reverse cycle air conditioning – zoned
• Ceiling fan to master bedroom
• Security alarm system
• 2 Whirley birds to roof space
• NBN connected
• Gas hot water system & gas point for BBQ
• Double garage with shoppers’ entry
EXTRA DETAILS;
• Built in 2009 by Peter Stannard Homes
• Council Rates: Approx. $2105 p/a
• Water Rates: Approx. $1248 p/a
• Land Size: 536sqm
• Total Living: Approx. 277sqm
Close to Beeliar Primary School and only a short drive to Perth’s CBD and the magnificent beaches at Cockburn Sound. Meve is a thriving, award-winning development where the residents are passionate about their community.
Contact Listing Agent TANYA FORZATTI on 0417 181 841.
Disclaimer: Whilst every care has been taken in the preparation of the marketing for this property, accuracy cannot be guaranteed. Prospective buyers should make their own enquiries to satisfy themselves on all pertinent matters. Details herein do not constitute any representation by the Seller or the Seller’s Agent and are expressly excluded from any contract.
Related Listings
19 Mannikin Heights, Beeliar WA 6164
63 Peregrine Circle, Beeliar WA 6164
94 Catspaw Avenue, Beeliar WA 6164
40B Gordona Parade, Beeliar WA 6164
10 Mclaren Avenue, Beeliar WA 6164
18 Wooleen Parkway, Beeliar WA 6164
5 Malleefowl Link, Beeliar WA 6164
Loan Repayment Calculator




























