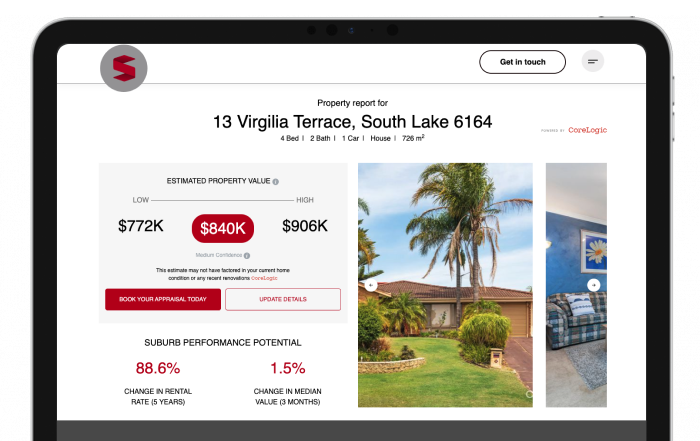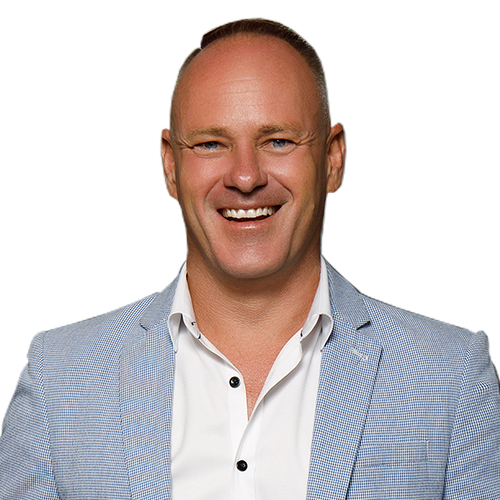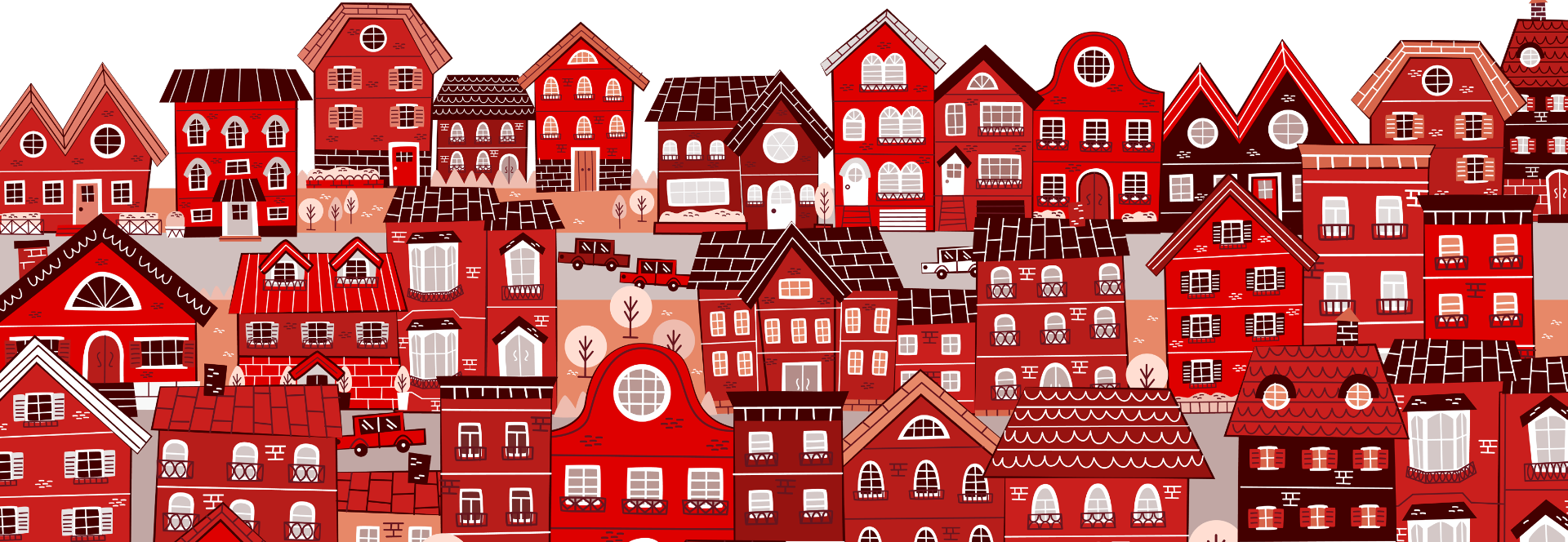SOLD!
Ah-huh, Honey!
Jason Hodgson and Gavin Pereira are excited to present you this JUST LIKE NEW 4 bedroom, 2 bathroom street front abode, architecturally designed and custom built using only the finest of materials to impress even the most discerning buyers. Offering a refined floorplan that caters for the modern family, and enjoying an enviable lifestyle location with schools, shops, parks and the Beaufort St entertainment precinct all within easy reach, what more could you ask for!
Ideal for those who love entertaining, the heart of the home is the spacious open plan kitchen, dining and living area. Seamlessly integrated with the outdoor alfresco area with gorgeous natural light, whilst large quality ceramic floor tiles and feature coffered ceilings add a touch of class. Destined to be the spot where everybody gravitates to, the contemporary chef’s kitchen is a culinary delight. Enjoying an abundance of built-in storage, quality stainless steel appliances (including a 900mm gas cooktop with rangehood and wall mounted oven), dishwasher, stone benchtops with waterfall edges, quality cabinetry, plus oversized breakfast bar for those quick bites, the open concept design ensures no one misses out on the conversation.
Boasting a seamless transition between indoor and outdoor living, the low maintenance backyard feels both private and serene from the moment you step outside. Whether it be enjoying a Sunday afternoon banquet with family and friends under the massive alfresco with exposed aggregate or watching the kids and pets play in comfort and security, this outdoor oasis has your entertaining needs covered! Why not step it up a little in put in your own pool, as there is more than enough space to do.
Designed to ensure the whole family can come together as one, yet each member can still enjoy their own space and privacy when required, the home also plays host to a generously sized home theatre/second living room. Ideal for family movie nights or simply retreating to for a little quiet time, families will rejoice at the versatility it offers.
Privately tucked away off the entry, the king-sized master suite is a wonderful oasis of tranquillity, with its own secret courtyard. Boasting a huge walk-in robe plus stylish ensuite, the latter boasts quality floor to ceiling tiling, a huge walk-in shower, double sink vanity with stone tops and soft closing cabinetry plus W/C.
Beds 2 and 3 are big enough for queen bed suites, whilst bed 4 is double in size. Don’t need the 4th bedroom, then it also makes the ideal study being situated at the front of the abode. The modern family bathroom is also tiled from floor to ceiling and comes complete with a walk in shower, quality double sink vanity and WC. Finished with the same finesse as the rest of the home, the well-equipped laundry features generous overhead and under bench storage, stone benchtops, washer & dryer recess plus external access to the outdoor drying area.
Other property features include:
• Ducted reverse cycle air conditioning
• Double lock up garage with additional storage/workshop space
• Stunning entry foyer with quality built in cabinetry throughout the home
• Private alfresco dining, with backyard big enough for a pool
• Exposed aggregate concrete and low maintenance gardens
• Security alarm system
• Plus ample additional features, viewing is essential
Located only walking distance to public transport, shopping and cafés, plus Chisolm College and St Peters Primary School, locations don’t come much better. Built in 2019 this 4 years young family home will be sure to capture your heart and mind. Contact Jason 0400 963 740 or Gavin 0423 092 441 today!
Disclaimer: Whilst every care has been taken in the preparation of the marketing for this property, accuracy cannot be guaranteed. Prospective buyers should make their own enquiries to satisfy themselves on all pertinent matters. Details herein do not constitute any representation by the Seller or the Seller’s Agent and are expressly excluded from any contract.
Loan Repayment Calculator






































