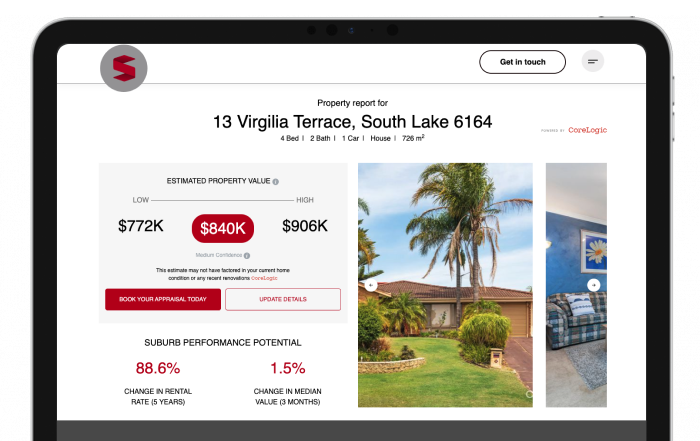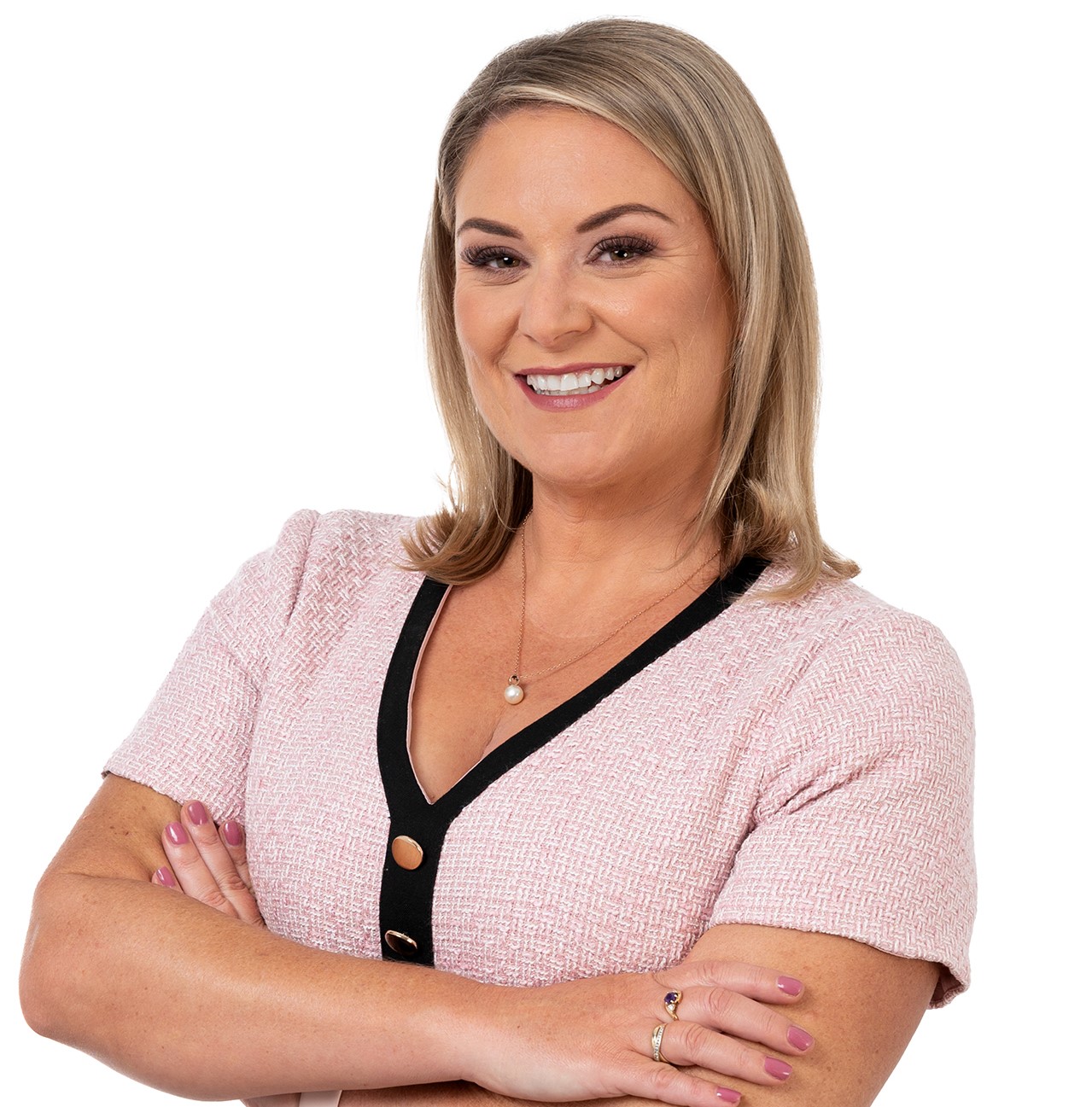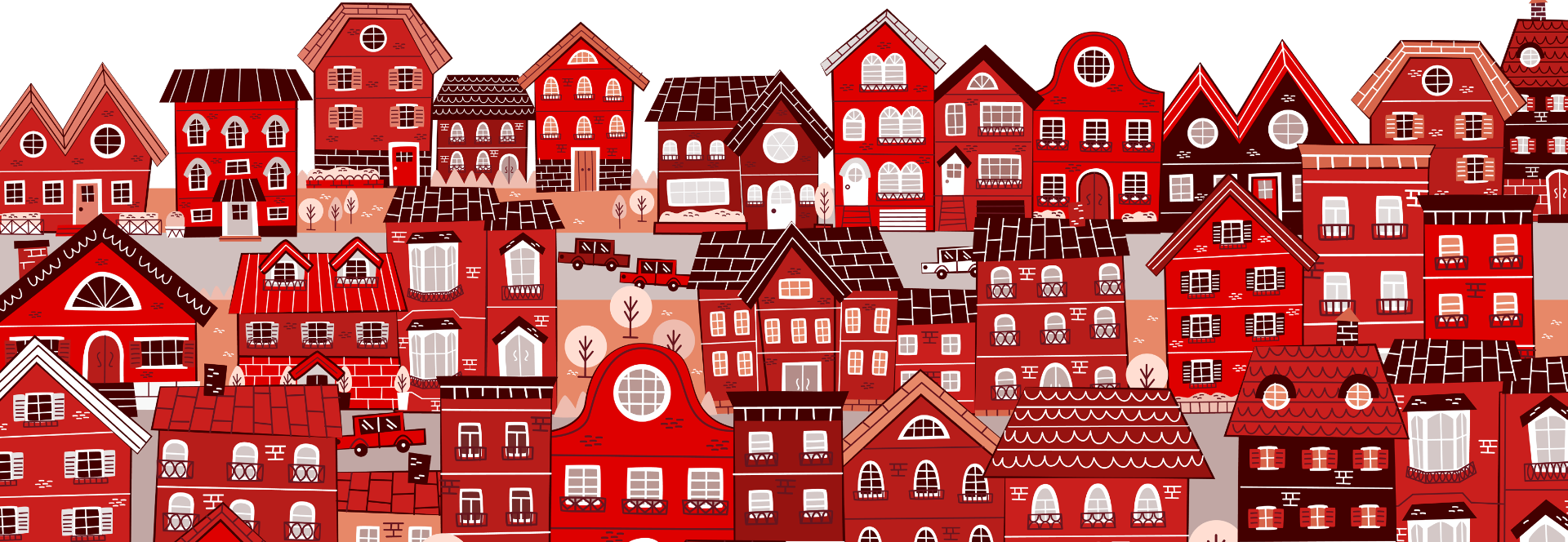SOLD!
Renovated Family home with 4 living zones and Pool!!!
Kasey Summers is excited to present this renovated Ross North built family home with pool to market! Located on Ranson Lane, just three doors up from parklands, lake and a short stroll to Atwell Primary School and local shops. Also walking distance or a short drive to Cockburn Train Station and an easy commute via the Kwinana Freeway.
The heart of this home is the large renovated kitchen accessed directly through the shoppers entrance, with stainless steel appliances including a large free standing Smeg oven and rangehood, dishwasher plus stone bench/breakfast bar, with extra storage underneath, overhead cupboards and glass splashback. The kitchen overlooks the large open plan dining and living rooms. But this is just one of the four living zones in this spacious home! There is also a huge games room with french doors, which leads out to the patio and pool area, an Activity Room in-between two bedrooms and Formal Lounge at the front of the home, which also makes a great study/home office. All of these living areas are complete with hard wearing wooden floors and skirting boards.
The luxurious master suite with retreat is located at the front of the home, which has gorgeous white window shutters, plush carpets, fan, plus built-in-robe and ensuite with corner bath and separate WC. The other bedrooms two of which have walk-in-robes are Queen size, perfect for teenagers and include a central activity room with walk-in-linen. The bedrooms are all carpeted with roller blinds and are serviced by a gorgeous renovated bathroom with floor to ceiling tiling huge stone bench and plentiful cabinetry including four mirrored cabinets, bath and shower. The laundry has also been renovated with meticulous detail including floor to ceiling tiling, stone bench, pull out draws and overhead cupboards all in crisp white.
Outside is a huge 8m x 4m pool installed just 3 years ago, surrounded by limestone paving and retained garden beds, plus a pool blanket and cleaning equipment included.
Sit back under your elevated skillion roof patio overlooking your pool, lawned backyard, manicured gardens and enjoy! The side of the home accessed through the garage also has a patio and is the perfect space for an extra entertaining area, or for storage of trailers/small vehicles or as a BBQ area.
Other features include:
• Ducted air conditioning
• Security Doors
• Bore reticulated front garden
• Gas storage hot water system (3 years old)
• Gas bayonet for heating
• Double garage
• Rear access & secure undercover parking for 2 extra vehicles
Properties are selling fast in the current market! So if you have any questions please don’t hesitate to contact Kasey Summers on 0409 108 025 today!
DISCLAIMER: Whilst every care has been taken with the preparation of the particulars contained in the information supplied, believed to be correct, neither the Agent nor the client nor servants of both, guarantee their accuracy. Interested persons are advised to make their own enquiries and satisfy themselves in all respects. The particulars contained are not intended to form part of any contract.
Related Listings
23 Jakovich Circuit, Atwell WA 6164
Loan Repayment Calculator































