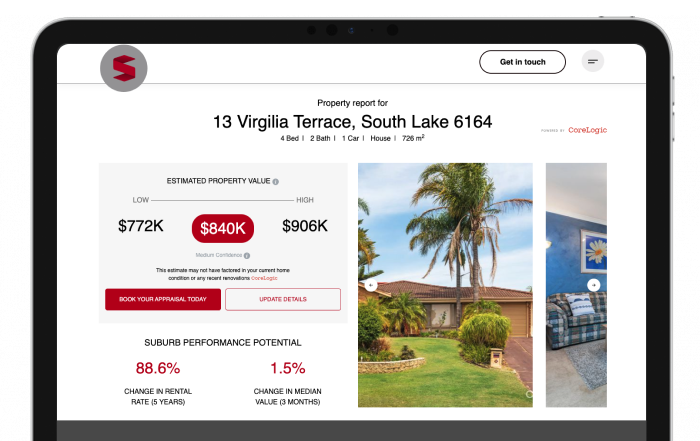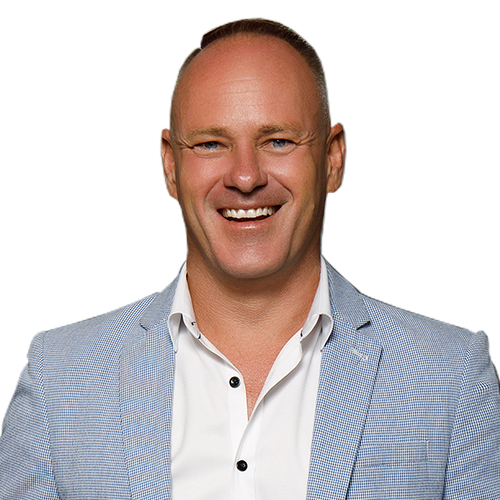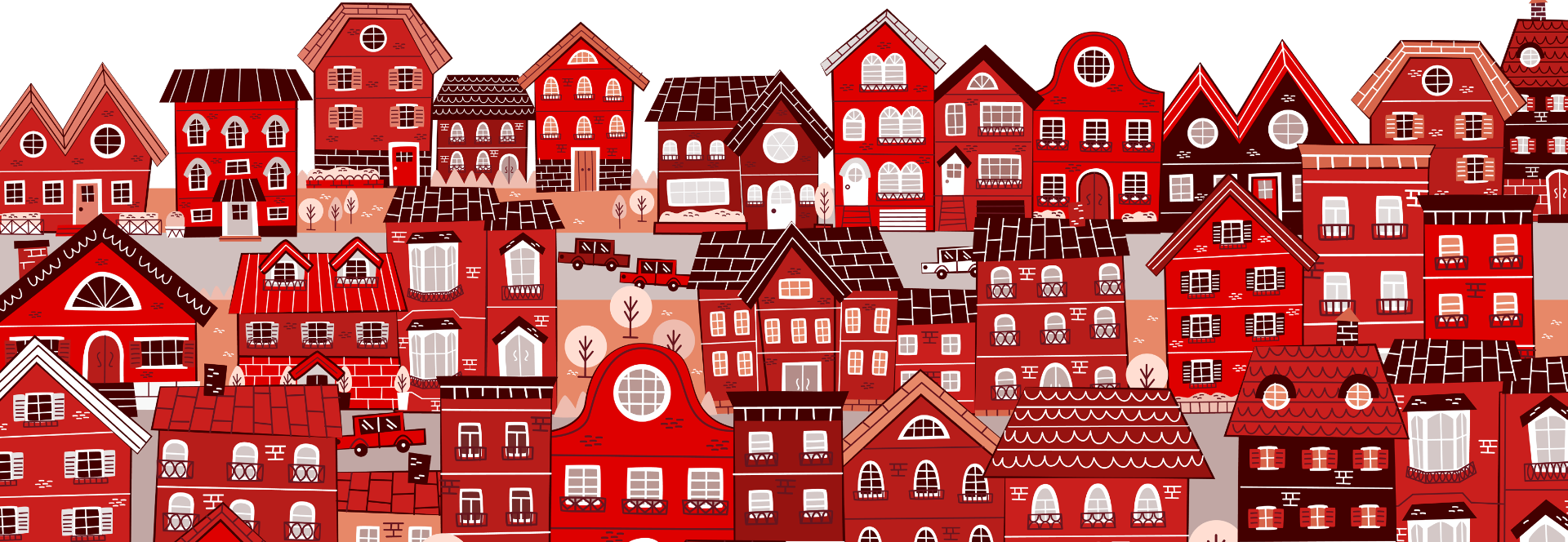SOLD - COMMANDING EXECUTIVE RESIDENCE WITH PARK FRONTAGE
Jason Hodgson is delighted to present to the market this stunning family home in the heart of the Harvest Lakes Village and with absolute park frontage. The architecturally designed energy efficient home was built by Perceptions in 2005 and has been amazingly upgraded and maintained to be one best quality and unique homes in the area.
This massive home is perched on a 348sqm where there is enough land to entertain, but not enough to be a slave to the garden, suiting the family or couple of who would like to downsize their maintenance and upsize their lifestyle.
Walking through the front door you will be impressed by the wide corridor, soaring high ceilings and hardwood bamboo flooring which is through the entire home (except bathrooms), giving continuity and clean lines throughout.
The downstairs living areas consist of a study (or 4th bedroom) at the front of the home and overlooking parkland, making this the perfect work from home solution. The theatre room also located at the front of the home has double French doors and is the perfect room for all the family to chill out and watch that movie blockbuster or that all important sporting event. The open plan family, dining and kitchen zone are flooded with natural light and form the hub of this home. With floor to ceiling windows overlooking the huge private courtyard, you will feel like you are in a completely secluded oasis.
The kitchen is a beauty! There are masses of above head and under counter storage options, plenty of bench space with quality stone tops, feature tiled splashback, large pantry and double fridge recess. The appliances are all stainless steel and included 900mm freestanding electric oven and gas cooktop, rangehood, and dishwasher.
The minor bedrooms are located on the ground floor, are queen in size, have built-in wardrobes and both have direct external access with sliding doors onto the rear courtyard…..making this perfect for the older children to have their own come and go access.
The first floor is all for mum and dad. With a massive king-sized master suite, walk -in wardrobe with dressing room, huge ensuite, private lounge, and balcony with vistas over the beautiful established parklands, what more could you want for.
Other property features included:
• Ducted reverse cycle air conditioning with zone control
• 4.4KW solar power system with dual invertors
• Oversized double lock up garage with rear lane access, big enough for 2 x 4WD
• Roller shutters, screen doors and alarm system for whole home security
• Stunning hardwood bamboo flooring throughout the home
• Private courtyard with shade sails, beautiful timber deck and low maintenance garden beds
• Integrated BOSE sound system and built in entertainment unit with storage
• Plus, many other features which only be appreciated by a inspection of the property
The location of this property is sublime. Family homes in Harvest Lakes are in demand, and with the park frontage, walking distance to Harmony Primary School, Atwell College and Aubin Grove Train Station you can keep the car in the garage.
For more information on this property, or to book a private inspection, please contact Jason Hodgson on 0400963740, today.
DISCLAIMER: Whilst every care has been taken with the preparation of the particulars contained in the information supplied, believed to be correct, neither the Agent nor the client nor servants of both, guarantee their accuracy. Interested persons are advised to make their own enquiries and satisfy themselves in all respects. The particulars contained are not intended to form part of any contract.
Related Listings
20 Mayhew Cross, Atwell WA 6164
23 Jakovich Circuit, Atwell WA 6164
Loan Repayment Calculator





