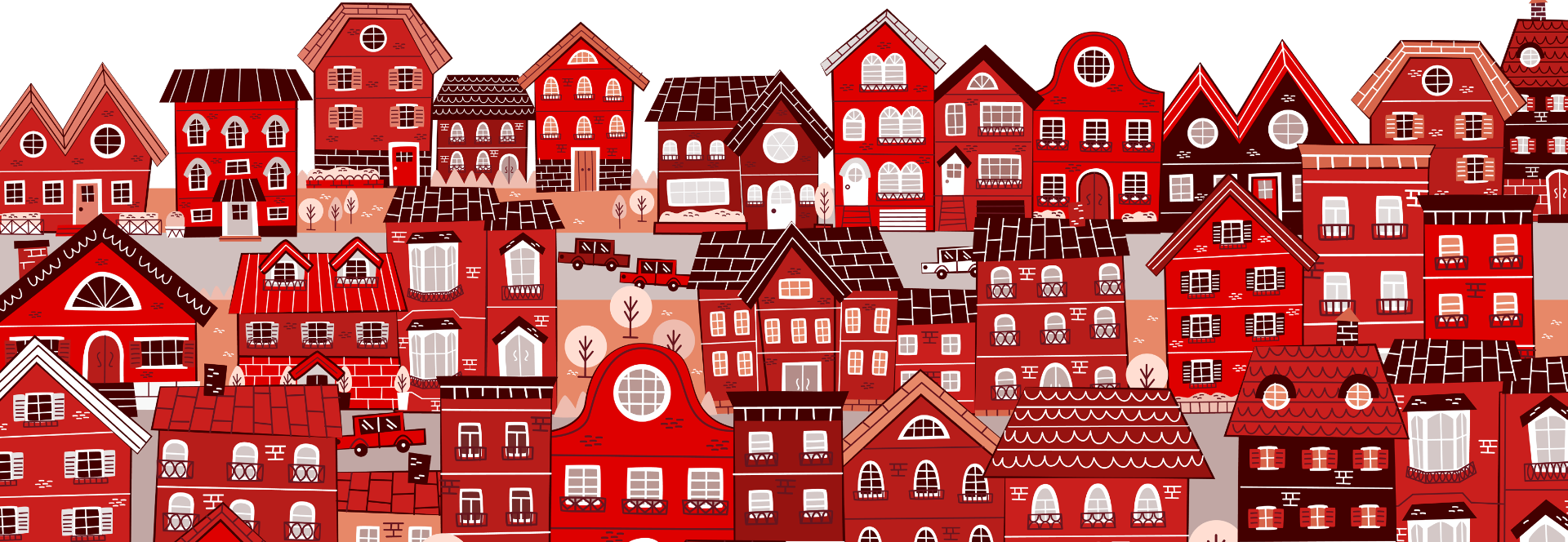SOLD!
NEED A LARGE HOME FOR A LARGE FAMILY?
Jason Hodgson is delighted to present to the market this impressively large family home in the whisper quiet cul-de-sac location of Connolly Mews, Atwell.
Perched on a 659sqm block and in a beautiful tree lined street, this home has a whopping 251sqm of ultimate family living, and over 365sqm of roof area.
Walking through the front door entrance, immediate to your left is the deluxe master suite which is king sized with huge walk through robe and delightful ensuite/powder room. To the right is the enclosed formal lounge/media room with double French doors, the perfect spot to watch that Friday night flick or all-important sporting event.
Walking through and past the study or 5th bedroom you will enter into the expansive open plan living area. With soaring high 35c ceilings and exposed beams, the family, meals and kitchen area merge seamlessly and form the heart and hub of this light filled home. Behind the double French doors is a huge games room with windows all round and feature recessed ceiling. This a fantastic entertaining space for the whole family.
The kitchen is expansive with plenty of storage and working bench space, including island bench for all of your culinary exploits. With modern stainless-steel appliances including wall oven, 900mm gas cooktop, dishwasher and rangehood. Complete with a huge walk-in pantry and double side/side fridge recess…. this kitchen can cater for the largest of family events.
The minor bedrooms are located in a separate wing of the home and are all queen in size and complete with built-in double sliding door robes. They share a quality bathroom complete with deep soaking bath and shower recess. Located in between bedrooms 3 and 4 is a kid’s activity zone, or easily converted into a 6th bedroom.
Other Property features include:
• Huge 251sqm of living, 365sqm built up area
• Ducted air conditioning throughout
• Over sized walk in storeroom (or convert into a scullery)
• Study or 5th bedroom
• Kids activity or 6th bedroom
• Garden shed and plenty of room for a pool
• Massive wrap around gabled patio for outside entertaining
• Double lock up garage with rear roller door and drive through access
• Near new gas storage hot water system
• Immaculately presented 1999 “National” built home
The location of this home cannot be faulted. Situated in a quiet cul-de-sac, the property is walking distance to Atwell College, Atwell Primary School, beautiful landscaped parkland and public transport links. Also close by is Cockburn and Aubin Grove train stations and Atwell IGA.
For further information or to book your private inspection, please contact Jason Hodgson 0400963740 today.
DISCLAIMER: Whilst every care has been taken with the preparation of the particulars contained in the information supplied, believed to be correct, neither the Agent nor the client nor servants of both, guarantee their accuracy. Interested persons are advised to make their own enquiries and satisfy themselves in all respects. The particulars contained are not intended to form part of any contract.


