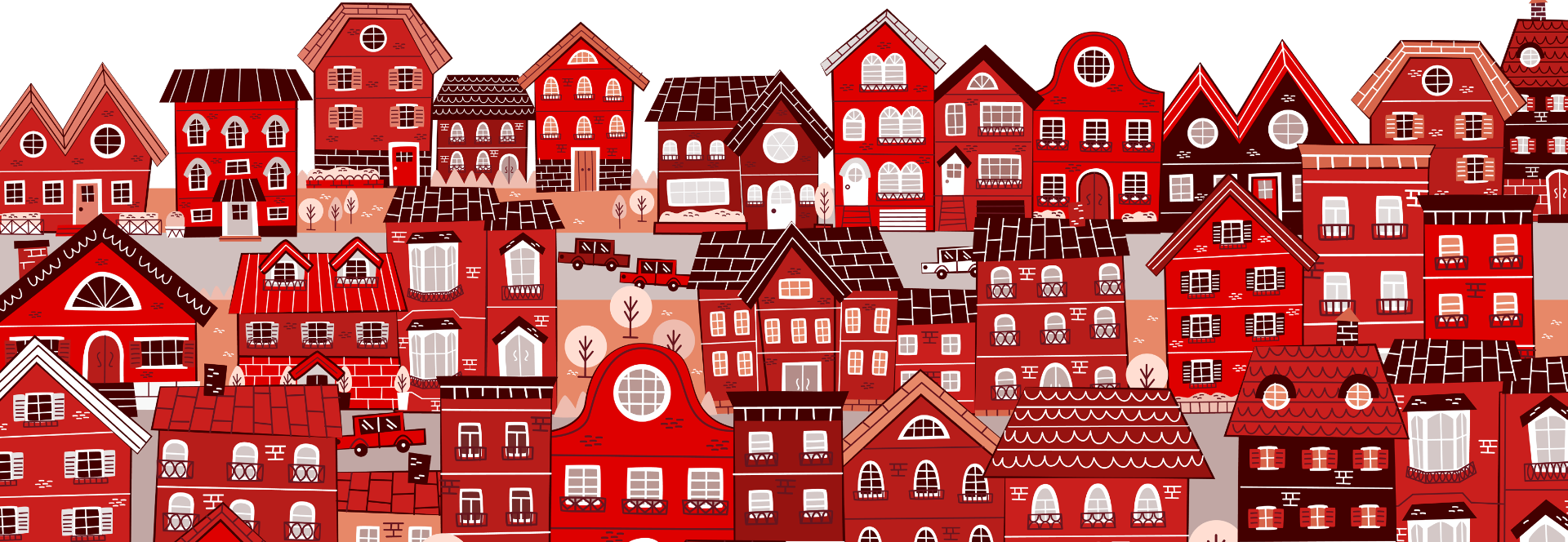SOLD!!
Jason Hodgson is delighted to present to the market this grand family residence that is 220 Tapper Road, Atwell. With a massive 265sqm of ultimate living area (338sqm total built up area) and with multiple living zones, this stunning and functional floor plan will suit the largest of families.
Walking through the double door entry and into the wide entry foyer you will get a sense of the space that this light filled home has to offer. Immediately to your right is the king-sized master suite which is complete with an open plan ensuite and walk in robe. The parent’s bathroom incorporates a large deep soaking spa bath, shower recess, double sink vanity and separate WC/powder room. This is the ultimate parents retreat. The minor bedrooms are all located in a separate wing to the rear of the home and are all queen in size with bedrooms 3 and 4 having walk in robes and bed 2 double door built in robe. They share a functional main bathroom complete with bath, shower, vanity and separate WC.
The downstairs living areas are very generously proportioned and encompass a large room zone and formal meals area. These areas are overlooked by the well appointed kitchen. The feature drop down bulkheads frame the expansive stone benchtops and curved breakfast bar, which forms the heart and soul of this home. Storage is king, and this kitchen delivers in spades with ample over head and below counter options. A large fridge recess, double door walk in pantry, 900mm gas cooktop, dishwasher and feature tiled splashback this kitchen has it all.
Why not wind down put on your favourite movie in this cinematic style theatre room, or better still watch that all important sporting event. With double door entry and black out curtains, you can enjoy the ceiling mounted projector on the big screen in a totally darkened theatre experience. Or, wander upstairs and take advantage of the huge pool room which is ready made with your own pool table and accessories and also a built in bar for entertaining. This space can easily be covert to the home office, kids activity or teenagers retreat.
If you’d prefer to entertain outside, what better place to do than under this massive alfresco zone. Protected from the hot summer sun, this low maintenance backyard is private and secluded and you will not be a slave to the lawnmower on your weekends.
Other property features include:
• Ducted reverse cycle air conditioning
• Solar power system for low energy living
• Walk in linen and under stair storage rooms
• Double lock up garage big enough for two larger vehicles and shoppers entry
• Portico double door entry
• Heated spa bath
• Fully enclosed theatre with projector and screen
• Upstairs games room complete with pool table and accessories
Overlooking bush forever and a stunning front elevation, you can make this home yours in the beautiful family friendly suburb that is Atwell. Renowned for its schools, public open spaces and public transport links this location has it all.
For more information or to book you inspection, please contact Jason Hodgson on 0400 963 740 today.
Disclaimer: Whilst every care has been taken in the preparation of the marketing for this property, accuracy cannot be guaranteed. Prospective buyers should make their own enquiries to satisfy themselves on all pertinent matters. Details herein do not constitute any representation by the Seller or the Seller’s Agent and are expressly excluded from any contract.




































