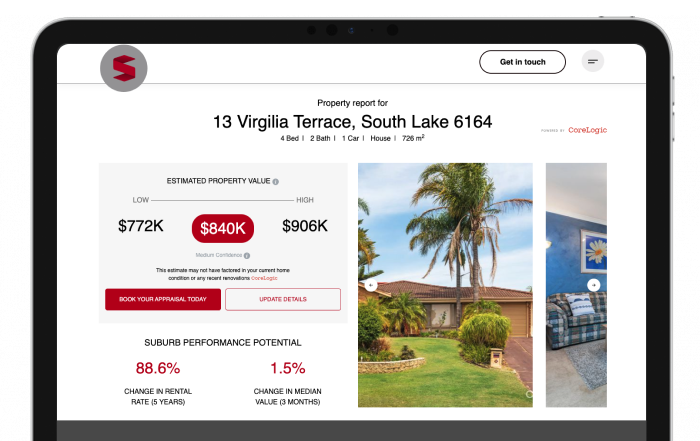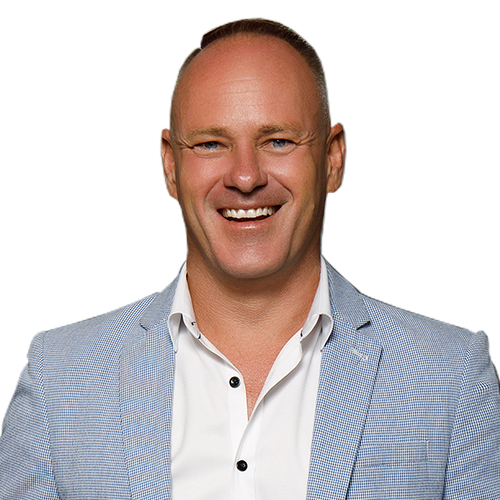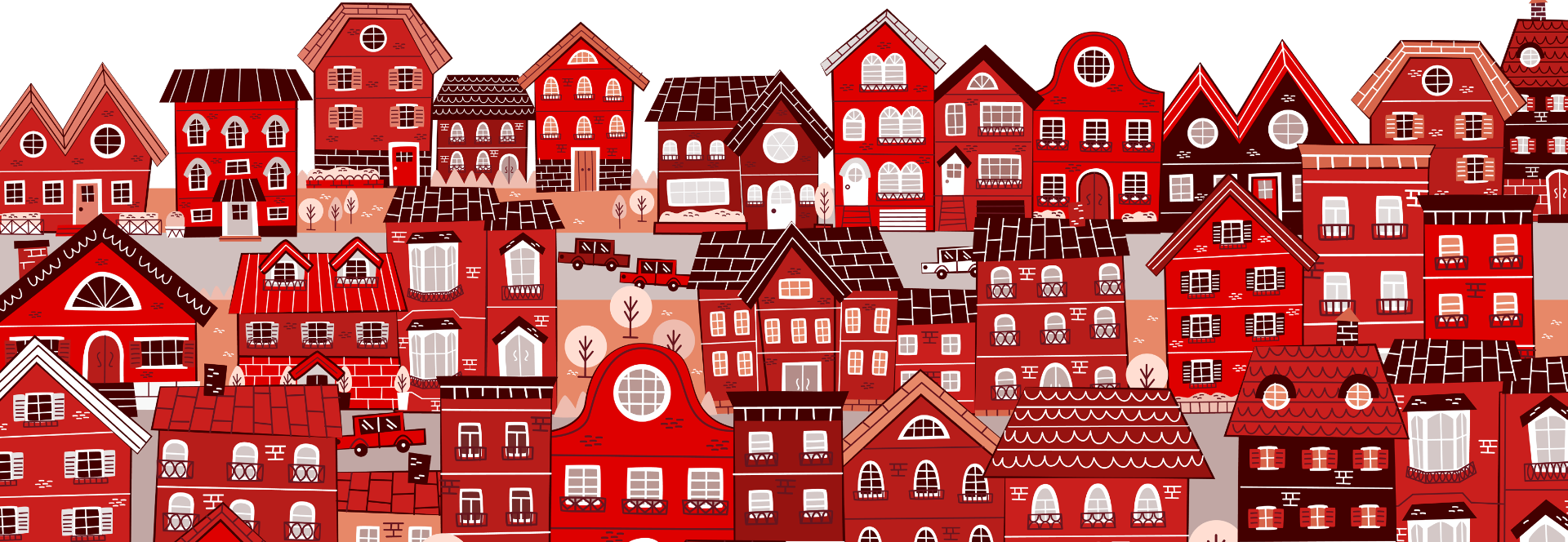SOLD!
WELL MAINTAINED FAMILY HOME!
Team Semple is proud to present to the market this absolutely stunning family home located on one of the best streets in the highly sought after Harvest Lakes Estate. The kids will love Summer days, cooling off in the sparkling blue swimming pool and cosy winter nights watching family movies in the luxurious Theatre room.
The floor plan is generously sprawled across a massive 219sqm of living, on a rare to find 617sqm block in the heart of Atwell. Enjoy walking the kids to highly regarded independent public Harmony Primary School (just 650 metres away!). Harvest Lakes Shopping & Medical Centre & Aubin Grove Train Station are also a short stroll away, offering many everyday conveniences within easy reach.
Features & Inclusions:
• Large master bedroom with spacious walk in wardrobe and ceiling fan
• Spacious ensuite boasting shower, double vanity and separate toilet
• Three remaining double sized bedrooms all have walk in wardrobes and ceiling fans
• Bathroom fully renovated 12 months ago
• 3 separate living areas
• Formal lounge room with plush carpets, gorgeous recessed ceiling and elegant white plantation shutters
• Large separate home theatre with recessed ceiling, plantation shutters and wood flooring
• Multiuse Activity room with internet connection point and tv point
• Expansive open plan kitchen, family and dining area with high ceilings
• Gourmet chef’s kitchen with island bench, breakfast bench, 900mm gas hotplates, large rangehood, glass splashback, dishwasher, double sink, microwave recess, wall mounted electric oven, walk-in pantry, shoppers entrance and lots of bench and cupboard space
• Servery window to the outdoor entertaining area
• Ducted reverse cycle air conditioner
• Extra reverse cycle air conditioner to the kitchen, family and dining area
• New down lights to family, kitchen and theatre room
• Freshly painted throughout
• Gabled patio with ceiling fans, wraps around the side of the home
• Shed
• Rear access
• Large below ground pool with solar heating
• Energy saving solar panel system
• Security alarm system
• Bore reticulation to the landscaped lawns and gardens
• Double lock up garage
Property Facts:
Council Rates $tba
Water Rates $1,378 approx.
Built in 2004 by Plunkett Homes
617sqm block
House size 219sqm
Approximate distances:
Harmony Primary School – 650m
Aubin Grove Train Station – 750m
Atwell College – 1.3km
Fiona Stanley Hospital – 11.6km
Coogee Beach – 13.3km
Fremantle – 21.2km
Perth – 25.9km
Perth Airport – 33.7km
DISCLAIMER: Whilst every care has been taken with the preparation of the particulars contained in the information supplied, believed to be correct, neither the Agent nor the client nor servants of both, guarantee their accuracy. Interested persons are advised to make their own enquiries and satisfy themselves in all respects. The particulars contained are not intended to form part of any contract.
Related Listings
23 Jakovich Circuit, Atwell WA 6164
Loan Repayment Calculator































