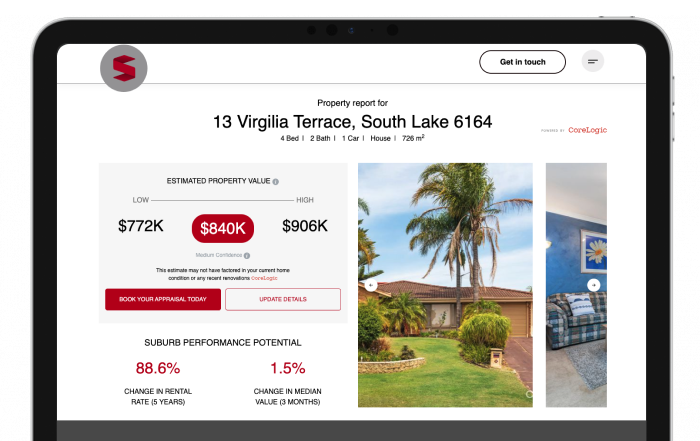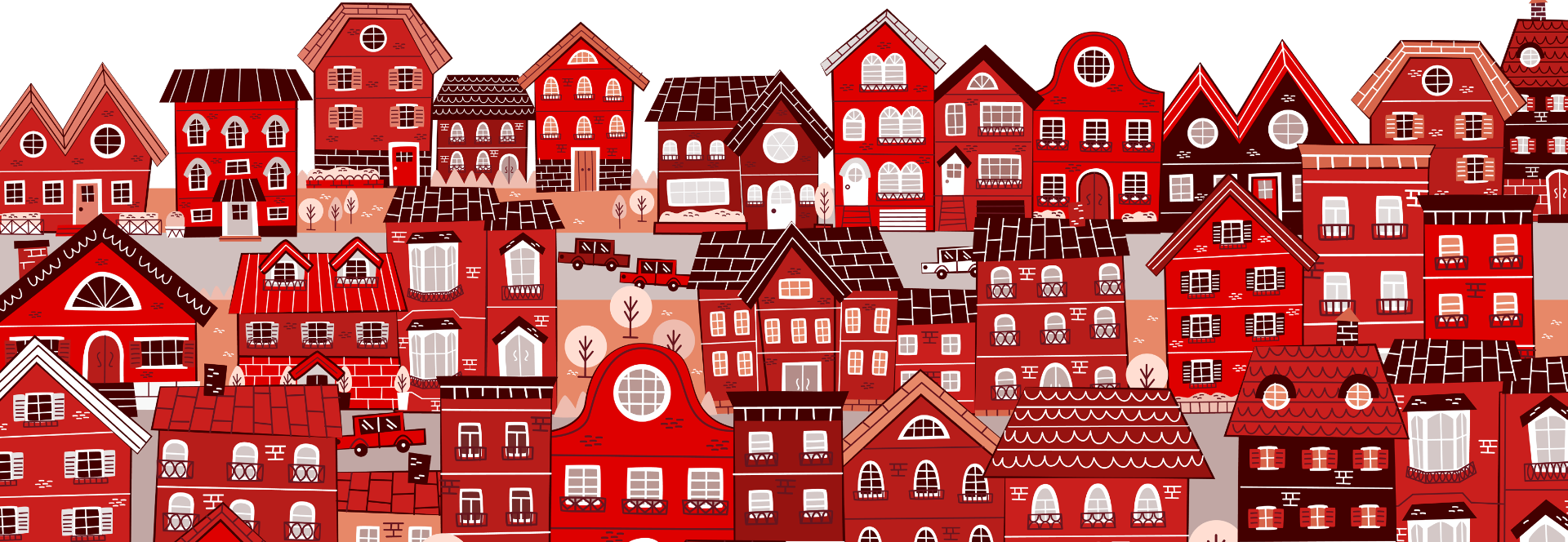STUNNING EASY CARE HOME, SUBLIME LOCATION
Jason Hodgson is delighted to present to the market this stunning 3 bed 2 bath home perched on a sizable 450sqm block and located in the heart of the Harvest Lakes Village. Little legs only have a short stroll to Harmony Primary School and with acres of landscaped parkland on your doorstep, locations don’t get much better than this.
Inside is a generous 178sqm of ultimate living (258sqm of total built up area) with multiple living zones and 3 great sized bedrooms. The master suite is located at the front of the home, is big enough for a king-sized bed suite and has a great sized walk-in robe, plus well-proportioned ensuite with double sink vanity, shower recess and separate WC. The minor bedrooms are located in a separate wing of the home and are double in size complete with double built in robes, quality floor covering and window treatments. They share a functional main bathroom complete with shower recess, bath and good-sized vanity.
The living areas are light filled and with 31c feature recessed ceilings and wide entry corridor. You will be delighted with the sense of space as soon as you enter this home. The open plan kitchen, family and dining zones form the hub of this home perfect for the whole family.
This kitchen is a beauty! With oodles of storage and bench space including breakfast bar, modern stainless steel appliances including wall oven, dishwasher, rangehood and 900mm electric induction cooktop. There is also a double fridge recess and walk in pantry, making this kitchen perfect for the home chef.
With a separate formal lounge/media room located at the front of the home, this area can be used as the home office, kids or parents retreat or would make a very generous 4th bedroom if required.
The backyard and entertaining area is the perfect spot for all the family, including Fido. We have a gabled and cedar lined undercover alfresco with poured limestone paving and enough grass for the kids and pets to run and play in comfort and security.
Other property features include:
• Double door entry with wide entry corridor
• Security screens and alarm system for whole of home security
• Ducted reverse cycle air conditioning with zone control
• Oversized double lock up garage with shoppers entry and rear roller door
• 15sqm Attic storage
• Front theatre/study/activity room with custom inbuilt cabinetry
• Separate store/mud room upon garage entry
• Enclosed workshop to the side of the laundry
• Low maintenance and automatic reticulated gardens
• Gorgeous front elevation with front veranda, poured limestone paving
• Large laundry with ample storage
• Plus heaps of other features
With only a short walk to Harvest Lakes Village centre and Aubin Grove Train station plus all the other conveniences this in demand suburb offers, this property will appeal to a wide range of buyers.
For more information on this property or to book your inspection, please contact Jason Hodgson 0400 963 740.
DISCLAIMER: Whilst every care has been taken with the preparation of the particulars contained in the information supplied, believed to be correct, neither the Agent nor the client nor servants of both, guarantee their accuracy. Interested persons are advised to make their own enquiries and satisfy themselves in all respects. The particulars contained are not intended to form part of any contract.
Related Listings
23 Jakovich Circuit, Atwell WA 6164
Loan Repayment Calculator





































