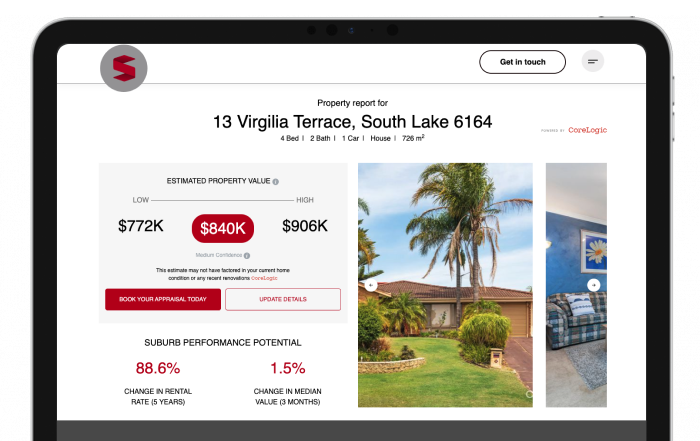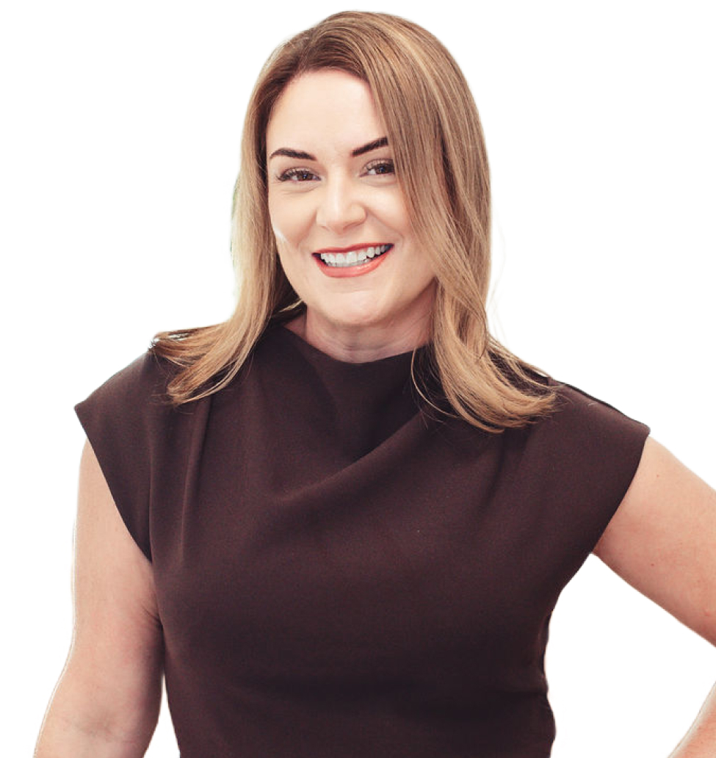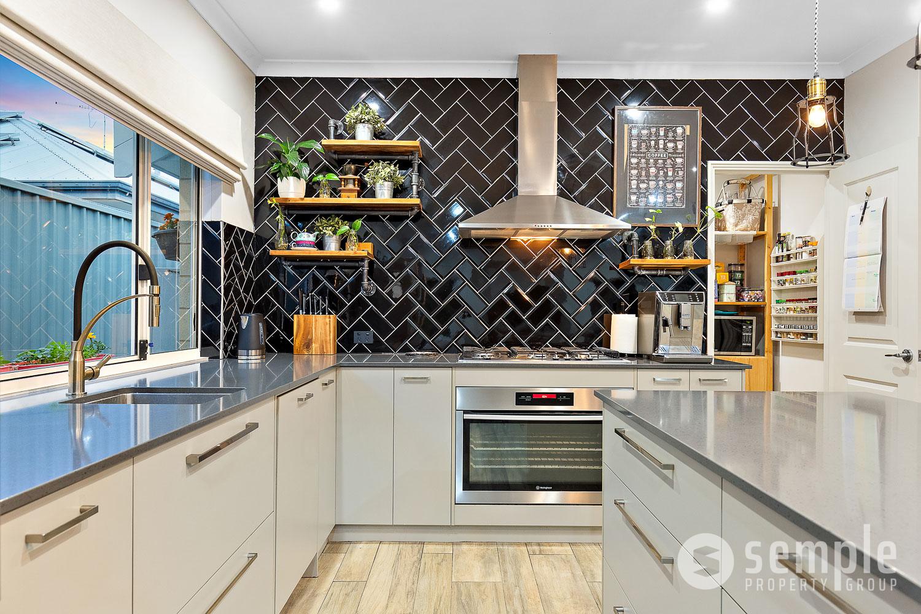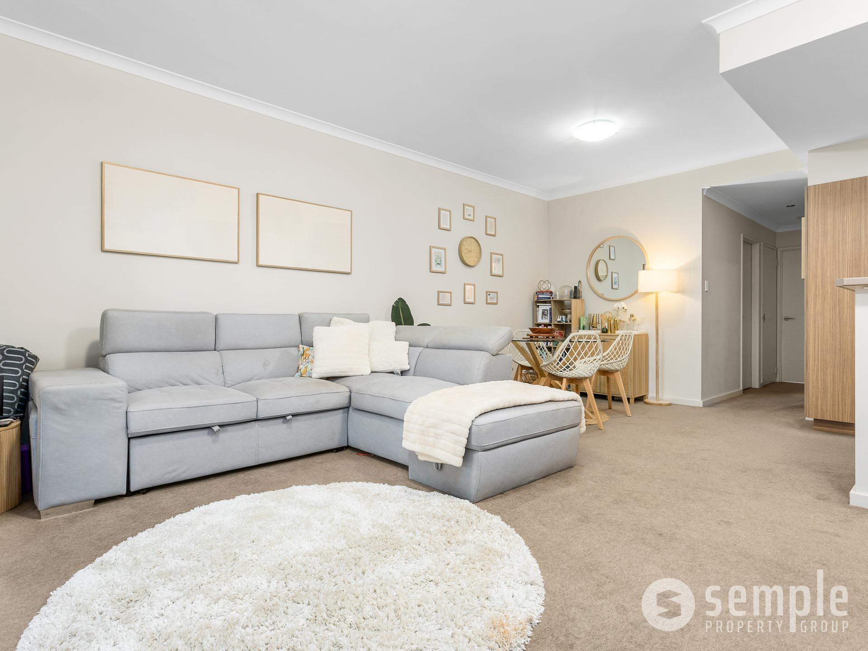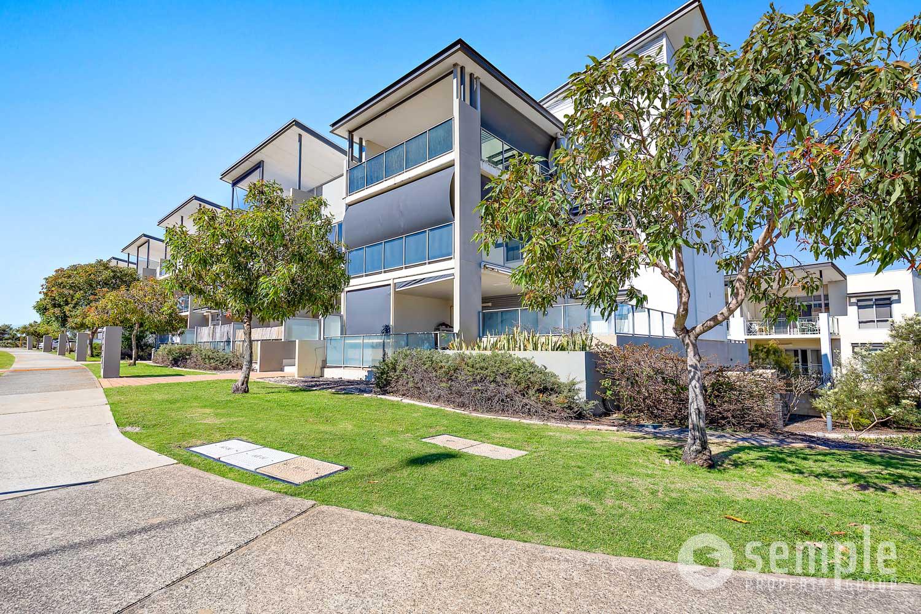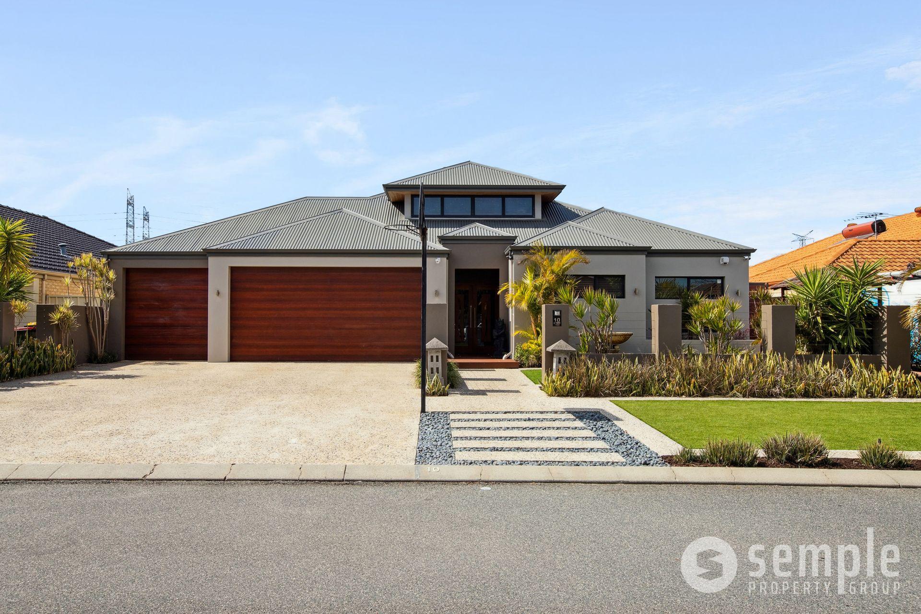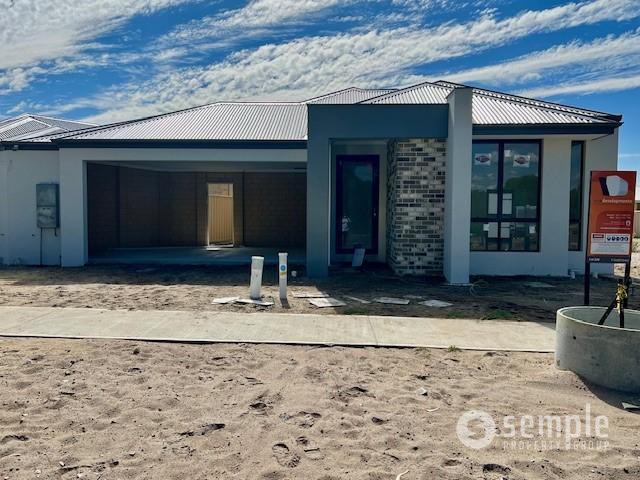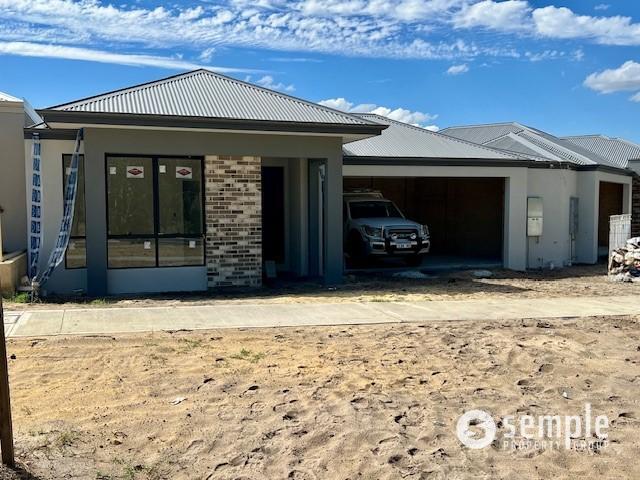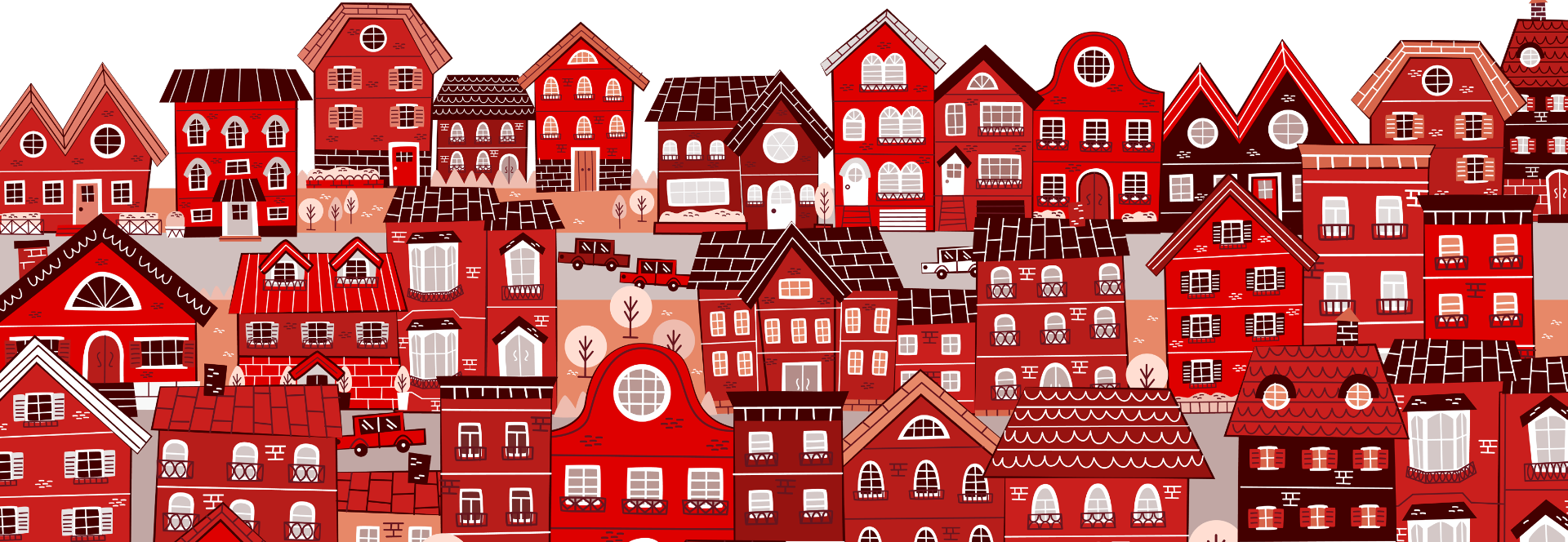Stylish Family Living with Peaceful Bushland Views
Kasey Summers proudly presents this beautifully appointed Red Ink home, built in 2015 on 718sqm of land and designed with the modern family in mind. Perfectly positioned opposite tranquil bushland, this exceptional four-bedroom, two-bathroom residence with study and multiple living zones offers both space and serenity. From its thoughtful floorplan to its stunning outdoor entertaining area, every detail of this home has been carefully considered for comfort and lifestyle.
Step beyond the secure gated entrance into a welcoming foyer that sets the tone for what’s inside. The oversized double garage is a standout feature, with epoxy flooring, exceptional height and depth for larger vehicles, and extensive storage including a dust-proof enclosed attic accessible via pull-down stairs.
Inside, high-quality finishes shine throughout – from the wood-look tile flooring and stylish downlights to feature pendant lighting in the kitchen and dining areas. Ducted, zoned reverse-cycle air conditioning ensures year-round comfort across every space.
The master suite is a private retreat featuring French doors to a front courtyard, plantation shutters, dual walk-in robes, and a spacious ensuite complete with double shower and twin vanities. The three additional bedrooms include mirrored built-in robes, with one offering semi-ensuite access, ideal as a guest suite or second master. A dedicated study with built-in shelving and NBN connectivity provides the perfect setup for working from home, while the large theatre room with barn doors adds versatility – currently used as a multi-purpose area but easily converted back to a traditional theatre or 5th bedroom.
The heart of the home is the stylish kitchen, designed for both functionality and flair. Boasting an expansive full-length pantry, stone benchtops, breakfast bar, 900mm oven and cooktop, and an integrated dishwasher, it’s a dream space for home cooks and entertainers alike.
Flowing seamlessly from the main living area, the decked alfresco with electric café blinds creates a perfect indoor-outdoor connection. Overlooking the sparkling below-ground pool and reticulated lawn (fed by your own bore), this outdoor zone invites year-round enjoyment. There’s plenty of room for the kids to play, a chicken coop, a trampoline area, and direct private gate access to the scenic walkway around the lake, leading to Jubilee Park, dog exercise areas, and family-friendly playgrounds.
This is a home that delivers on every level – space, quality, and lifestyle – in a sought-after, family-oriented location.
Property Features:
• 24 x 270W panels (6.5kw), 5 Kw Fronius Inverter & Smart Meter
• Pool blanket & cleaning equipment included
• Private access gate to the walkway around the lake
• Dust Proof Attic 30sqm
• Automatic Reticulation & Bore
• NBN Internet Connection
• Heat Pump Hot Water System
• Insulated roof batts
Location Highlights:
• 500m to Jubilee Park (dog exercise area)
• 600m to Jandakot Primary School
• 1km to Emmanuel Catholic College
• 1.4km to Cockburn Gateway Shopping Centre
• 2km to Cockburn ARC
• 2.1km to Cockburn Train Station
Rates:
• Council – $2,595.27 per annum
• Water – $1,563.03 per annum
Don’t miss the chance to secure this exceptional home combining modern comfort, generous space, and peaceful bushland views.
Contact Kasey Summers today or visit the next home open.
DISCLAIMER: Whilst every care has been taken in the preparation of this advertisement, accuracy cannot be guaranteed. Prospective purchasers should make their own enquiries to satisfy themselves on all pertinent matters. Details herein do not constitute any representation by the vendor or the agent and are expressly excluded from any contract.
Related Listings
5 Hird Road, Success WA 6164
7/105 Wentworth Parade, Success WA 6164
30/105 Wentworth Parade, Success WA 6164
10 Meridian Street, Success WA 6164
1 Gadd Street, Success WA 6164
163 Branch Circus, Success WA 6164
Loan Repayment Calculator
