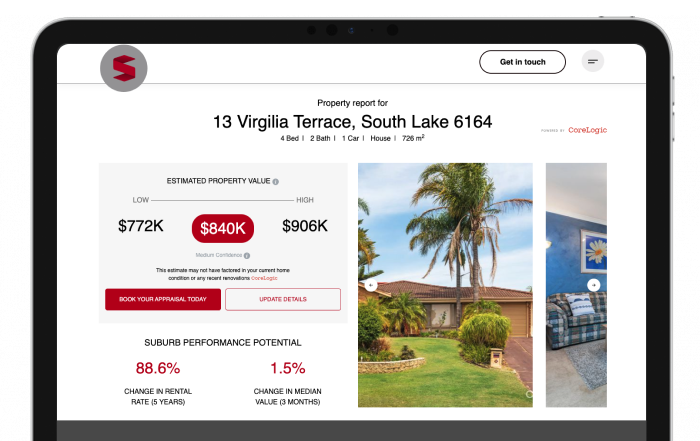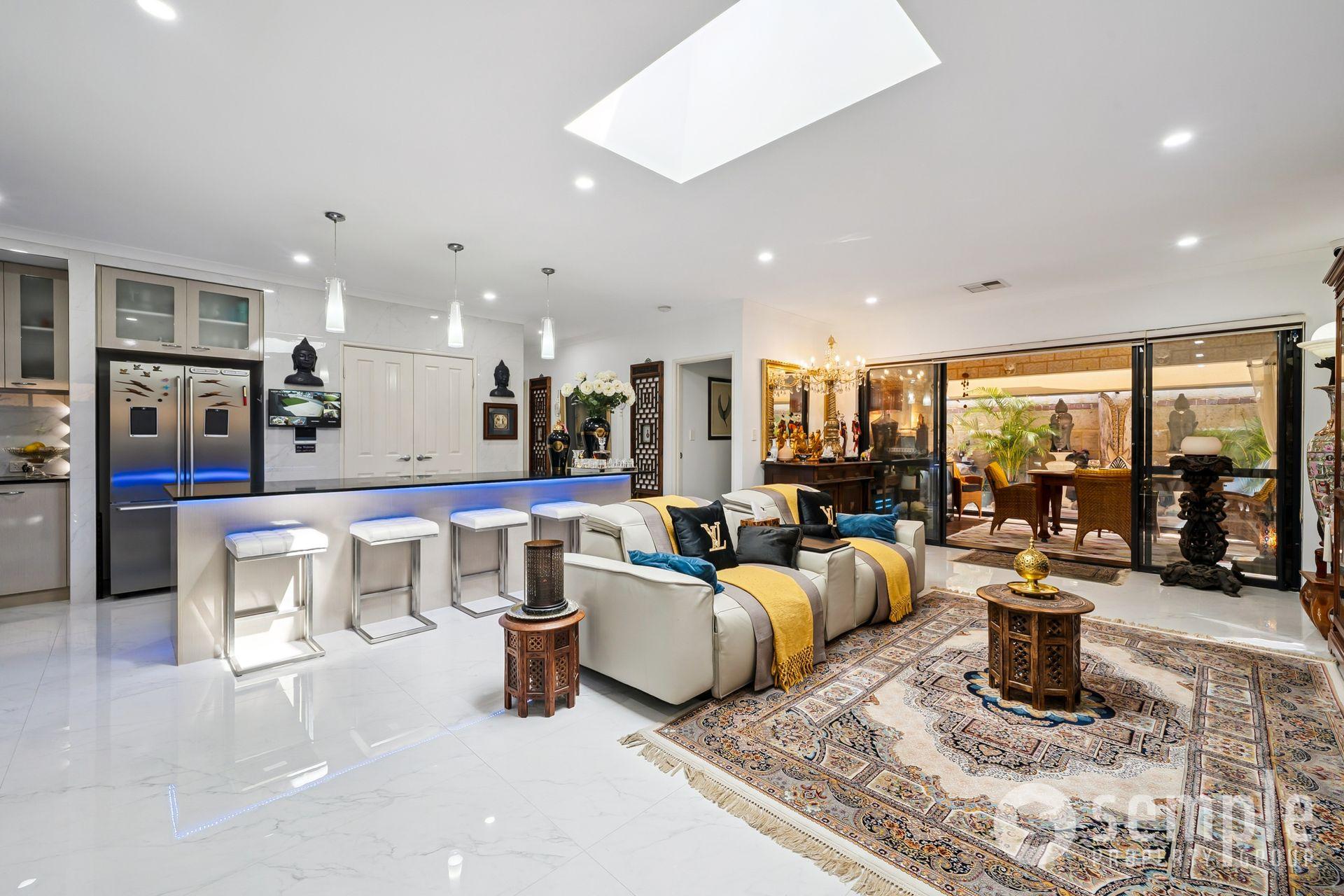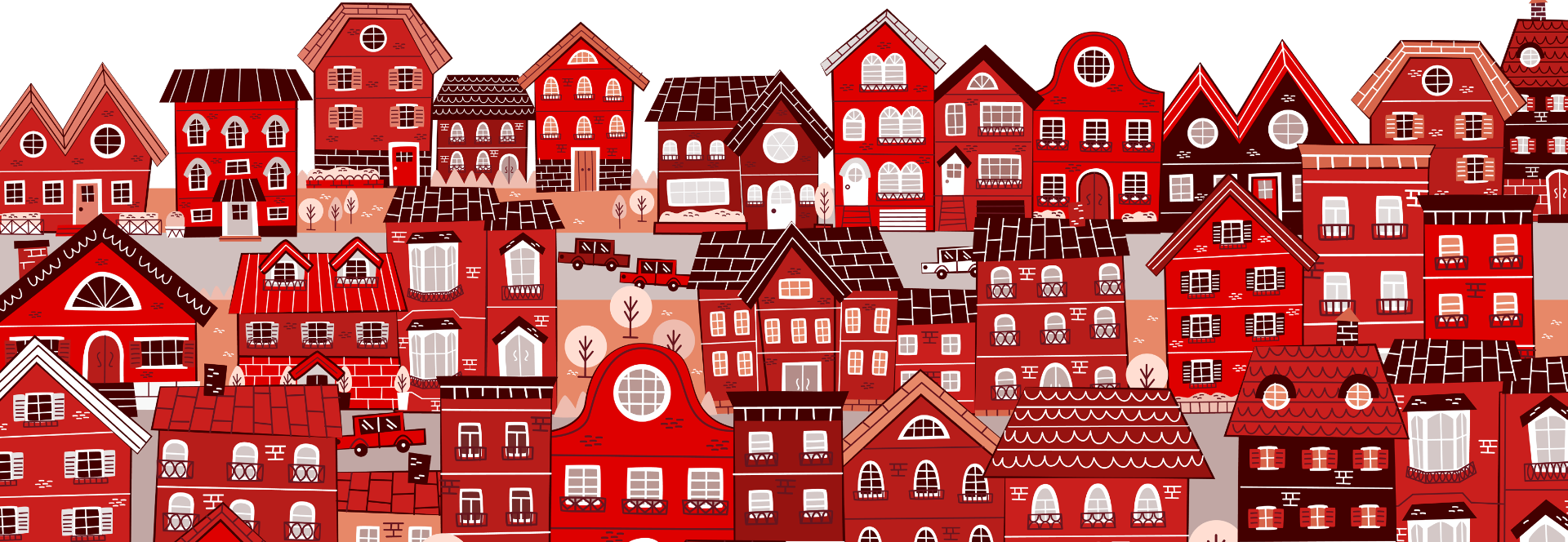MODERN MASTERPIECE DESIGNED FOR EVERY LIFESTYLE! CONTACT AGENT FOR MORE DETAILS
This striking contemporary residence redefines modern living and is truly one of a kind.
From the moment you step through the grand double entry doors, the soaring ceilings create a sense of luxury setting the tone for the rest of the home. Recently refreshed with neutral paint, sleek porcelain tiles, plush carpets & premium finishes throughout, the home delivers a sophisticated ambiance where every detail has been thoughtfully considered.
Boasting four spacious bedrooms with ensuites, a fifth bathroom and the potential to create a fifth bedroom, this home is designed to adapt to every lifestyle. Multiple living zones flow effortlessly through the open-plan design, with a fully enclosable, temperature-controlled alfresco providing an additional year-round living and entertaining space. The separate theatre at the front of the home adds further versatility, perfect as a deluxe home office, extra bedroom, or media retreat.
This property is suited to a variety of buyers, whether you’re seeking:
• Multi-generational or large family living – there’s room for everyone here
• A prime investment opportunity – rent room-by-room or explore short-stay options
• Professional couples – an easy-care home with hotel-style guest accommodation
• Dual ownership – offering shared lifestyle and value in a tough economic climate
Homes of this calibre are a rare find – offering both luxury and versatility in equal measure. Book your viewing today.
Property Features:
– Four generous bedrooms all with ensuites
– Additional study or fifth bedroom
– Main (fifth) bathroom with shower, bath and toilet
– Central Kitchen with modern appliances, huge island bench and pantry
– Flowing open plan meals and family room
– Separate theatre room to the front of the home
– Decked alfresco with remote control eZip electric blinds and infrared heating
– Functional Laundry with huge storage
– Feature Velux skylight to main living area
– Ducted reverse cycle air conditioning
– 5kw solar PV system with 22 panels
– High tech 8 channel CCTV system with 6 mega pixel cameras
– Security alarm system
– Double crim safe mesh security screens fitted to the front doors
– Low maintenance lawns and gardens
– Double garage with direct entry to the home
– Quality 2014 build with 258sqm of built area (208sqm internal)
– 450sqm easy care block
Surrounded by various amenities, you will never be too far away from the action. Approximate Distances to:
– 1km to Stargate Shopping Complex
– 1km to Atwell College
– 1.1km to Atwell Primary School
– 2.1km to Harvest Lakes Shopping Complex
– 2.2km to Aubin Grove Station & Freeway Entrances
– 2.7km to Cockburn Gateway Shopping City & Cockburn Central Station
– 3.1km to the exciting new Perth Aventuur Surf Park (Opening late 2027)
– 23km to Perth CBD with easy access to freeway entries
Disclaimer: Whilst every care has been taken in the preparation of the marketing for this property, accuracy cannot be guaranteed. Prospective buyers should make their own enquiries to satisfy themselves on all pertinent matters. Details herein do not constitute any representation by the Seller or the Seller’s Agent and are expressly excluded from any contract.
Related Listings
14 Poso Place, Atwell WA 6164
Loan Repayment Calculator







































